Who doesn’t love a before and after? Tim and I have been talking about gut renovating our Block Island bathrooms for at least 5 years. Everyone, including us, is bored to death of this conversation!

Here is the ORIGINAL downstairs bath when we moved into the house in 2001. A point of reference.
We had our great architect friend Bob create detailed drawings for both the upstairs bathroom and the downstairs guest / powder room. After interviewing 10 potential contractors over the span of 4 months, we were ghosted by all of them. Not many fans of a small job in an old house!

Here is a closer look of the original downstairs bath. The sconces have pull chains…

First update of this bathroom. Now functional, but still not optimal. A claw foot tub is a pain to get into, no matter how old you are. Not a fan.
I finally found someone willing to gut renovate our bathrooms last fall. He was off-island and said it would take him four months. Four months plus another four months as was here doing punch list stuff this past Wednesday!
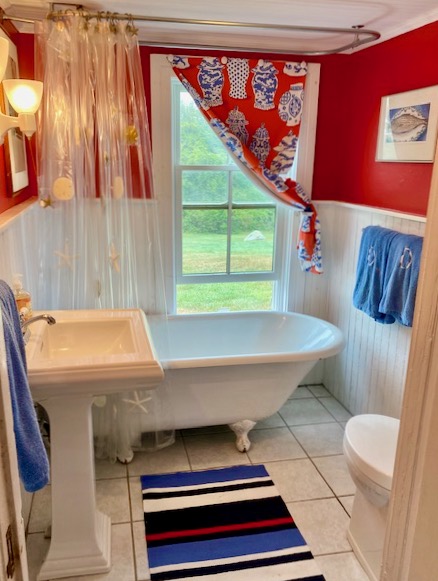
Second update of this bathroom. Definitely better, but we are still operating with pull chain sconces and a claw foot tub.
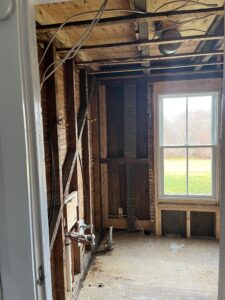
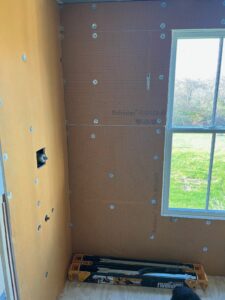
Gutted!
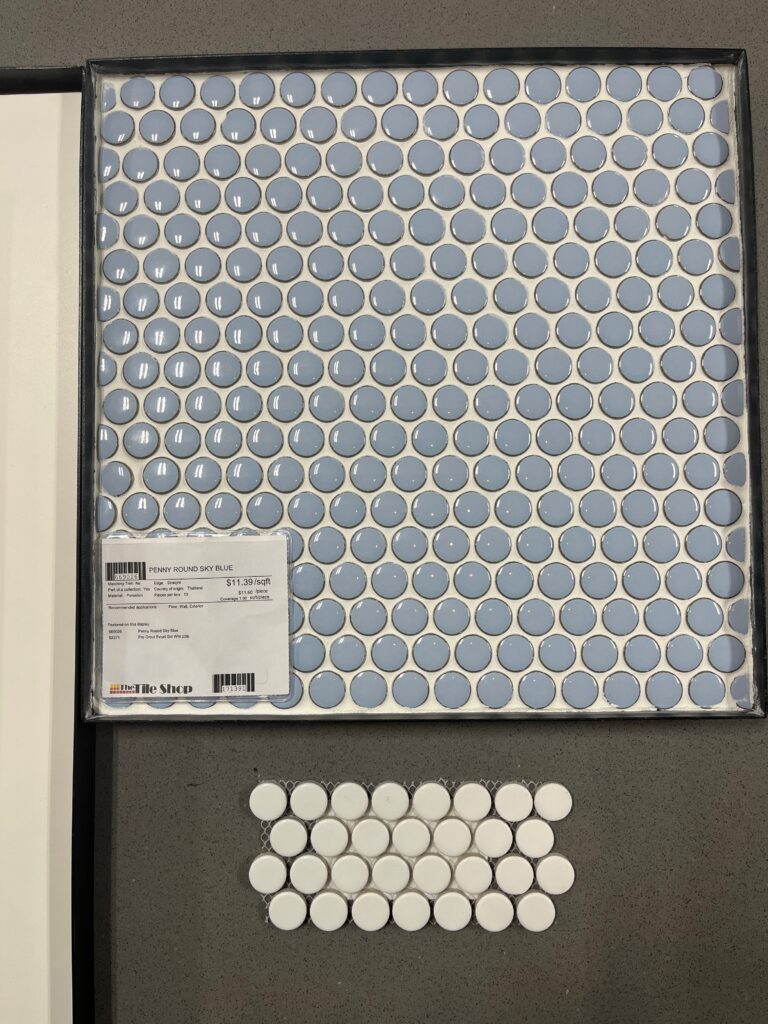
So, now what? I have to pick design ideas for both bathrooms. I’ve always wanted to do penny tile stripes in a bathroom. My first idea was orange and white, but Tim was NOT down for that. Ok. Pivot to a gray blue / white stripe combo.
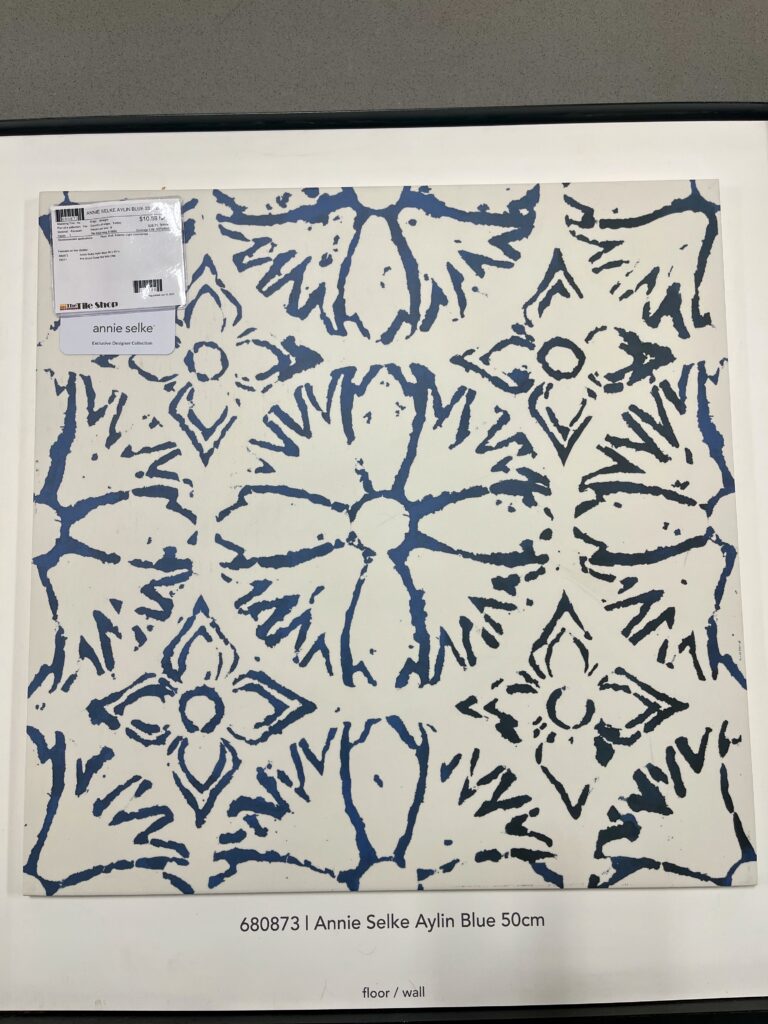
Floor tile. It is a small bathroom and these are big 20″ x 20″ tiles, but I thought they were so cute. It is hard to be sure if everything will come together looking at it in the store, so we’ll see!
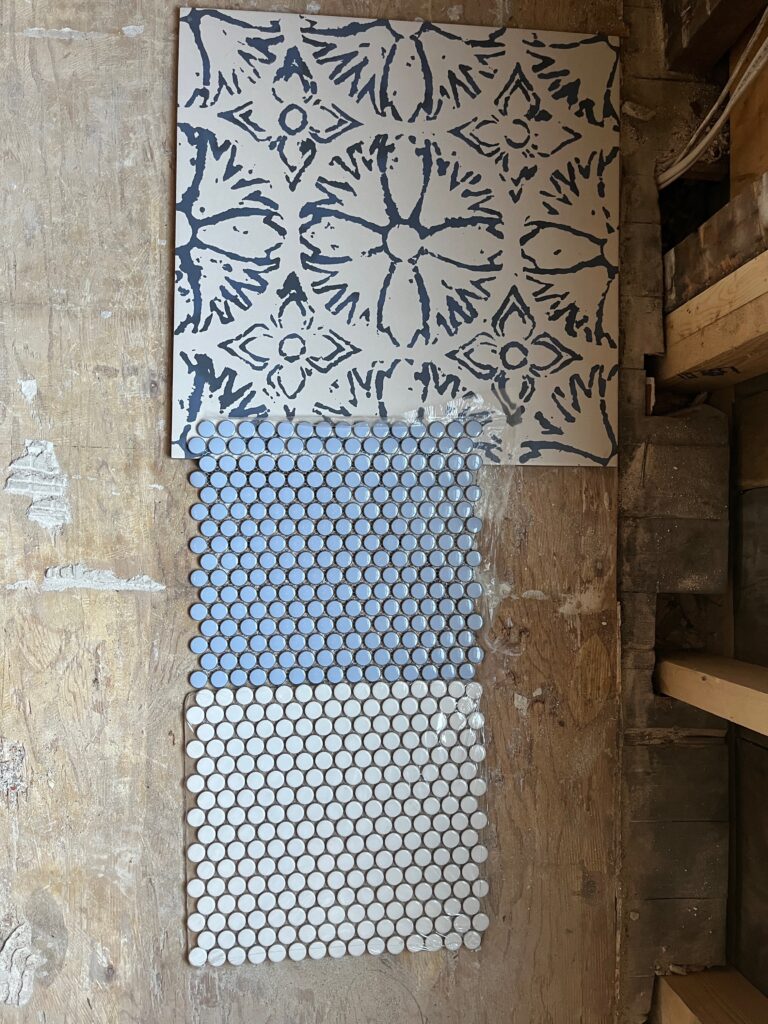
In addition to this, I picked out a single-sink navy vanity with a white marble top. A new, modern tub. It’s essential to have one tub in a house. Shiplap walls vs. the old bead board. Now let’s go upstairs!
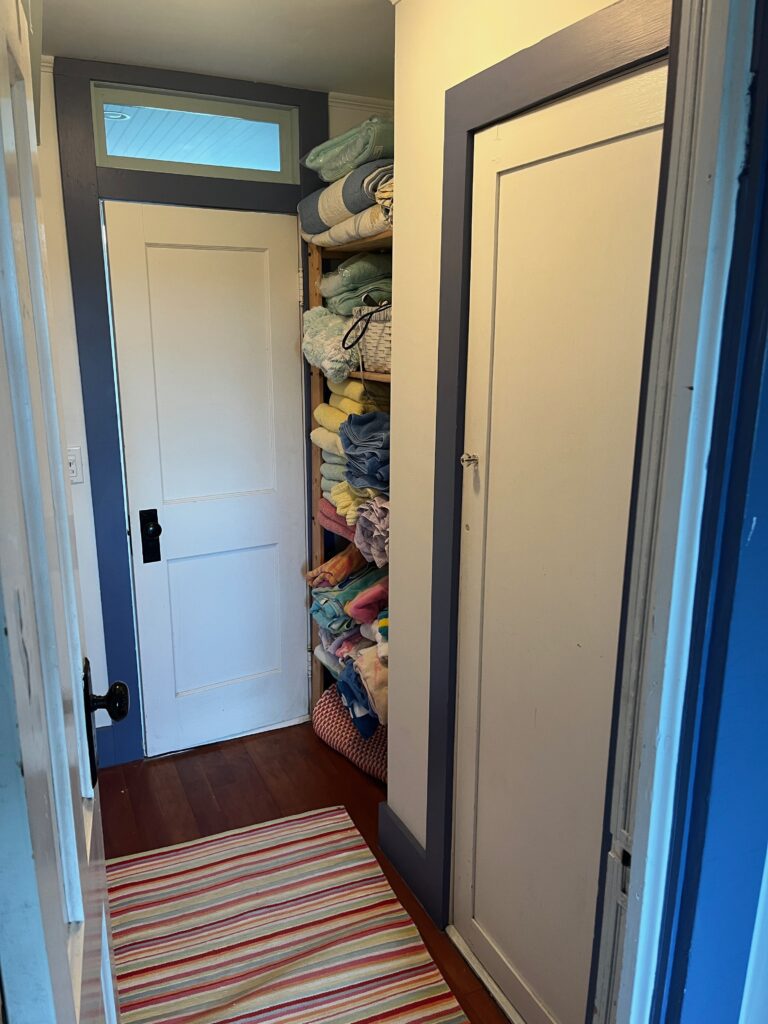
The upstairs bathroom has always been my biggest pain point in the house. There are two separate rooms in this bathroom, which creates a very awkward dynamic. The front room has a shallow linen closet and a messy shelf with all of our bath and beach towels.
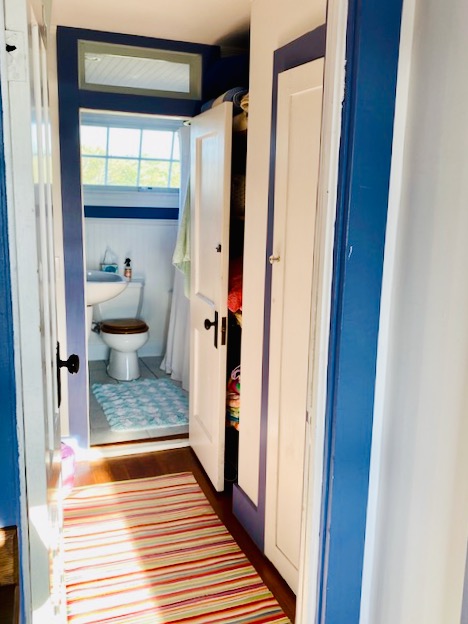
The second room has the sink, toilet and tub/shower combo. We did one renovation of this bathroom and the contractor put in a sink that we did NOT order. It juts out way too far, so you have to shimmy past it. Tub to the right. Super tight and absolutely not functional. Did not even want to show these photos!
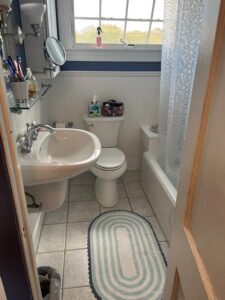
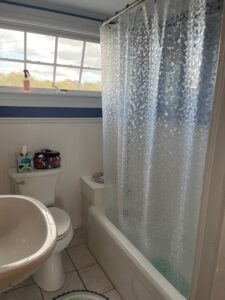
No storage. Nightmare. Even for a “beach” bathroom, no mas!
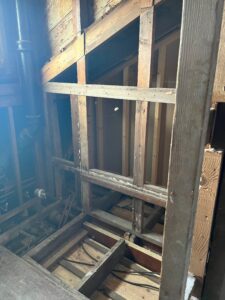
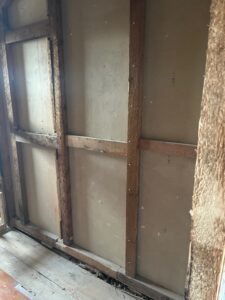
Gutted. Our contractor had a big challenge in our old house with uneven floors, deteriorated joists, and shoring up beams that were compromised. Thank god he didn’t leave…
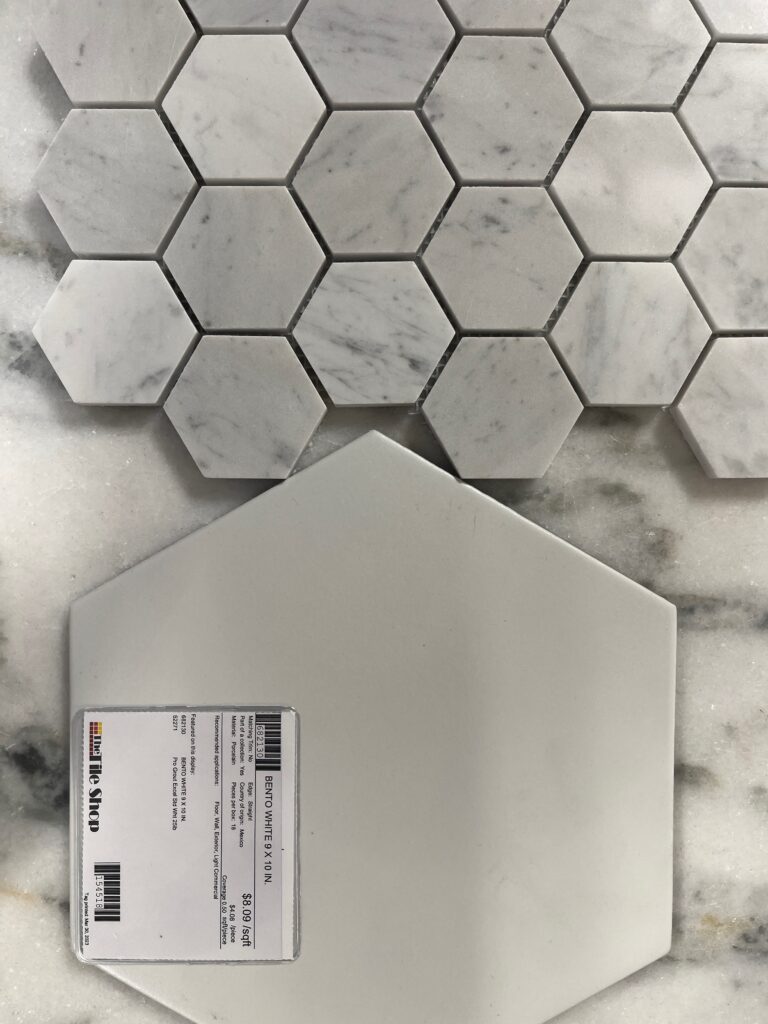
Because the upstairs bathroom always felt so chaotic, I wanted a very soothing palette.
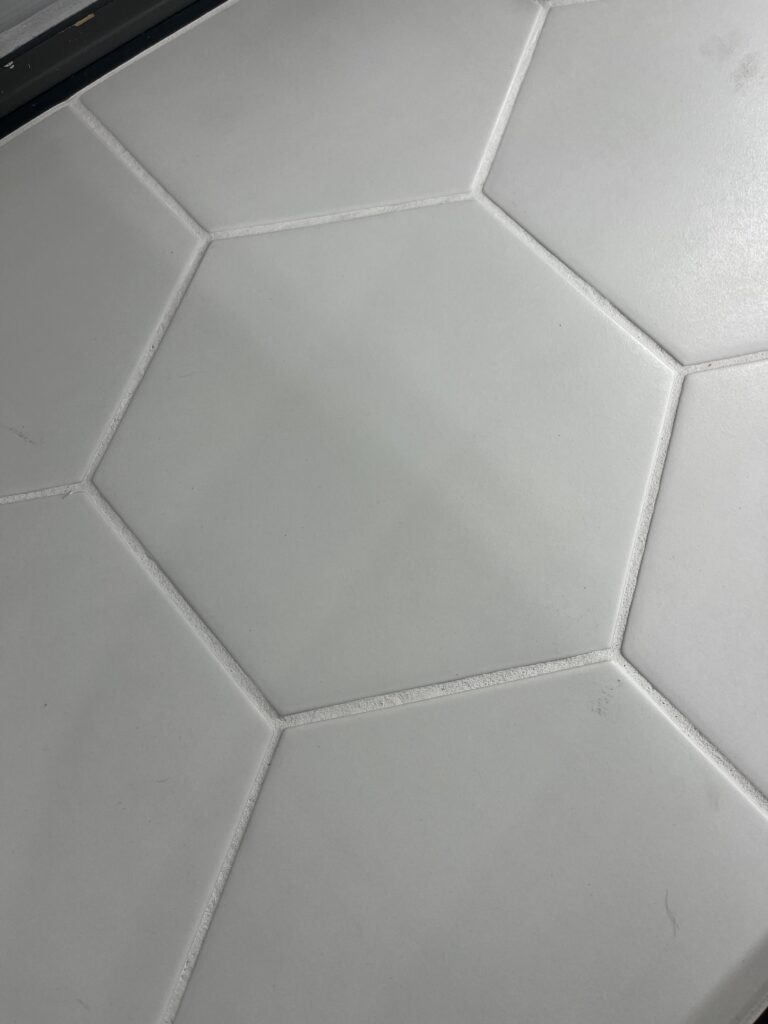
A white hexagon floor with pale gray grout.
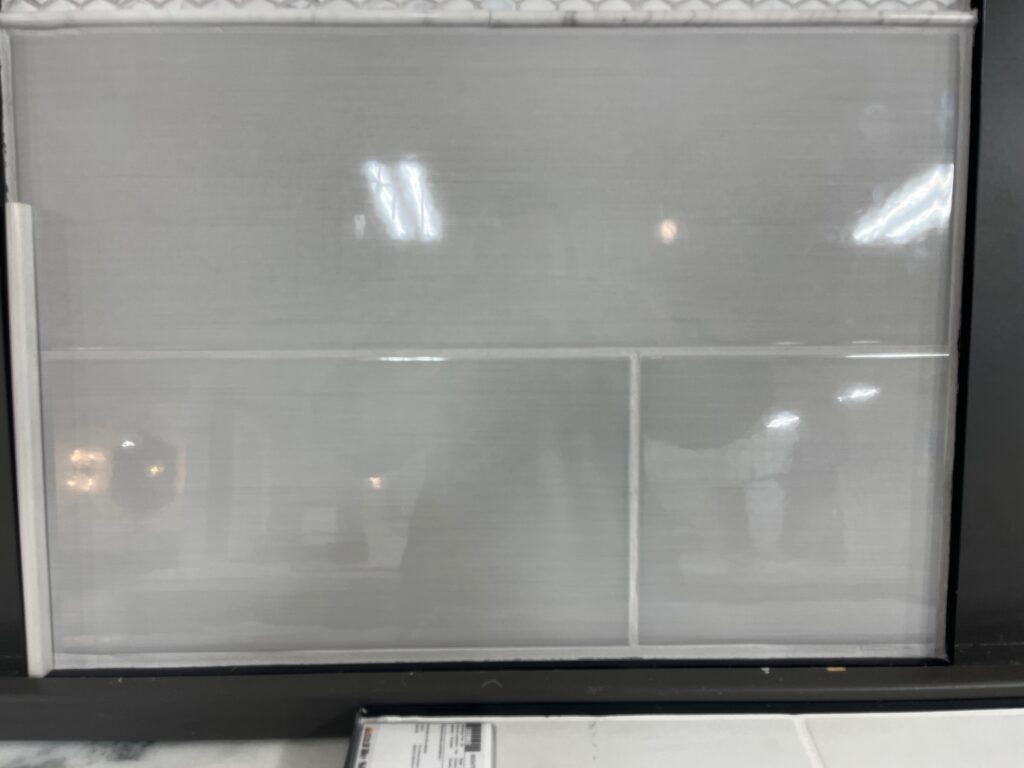
A long gray tile for the glass shower, with white grout.
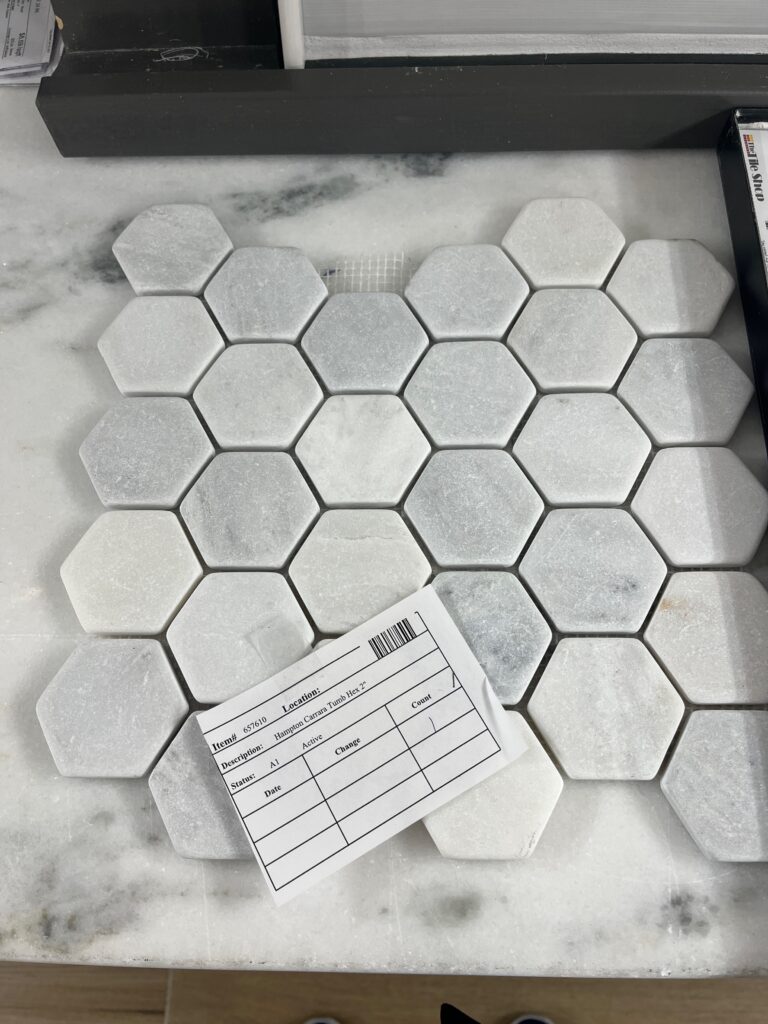
A hexagon Carrara marble for the shower floor and shower niche.
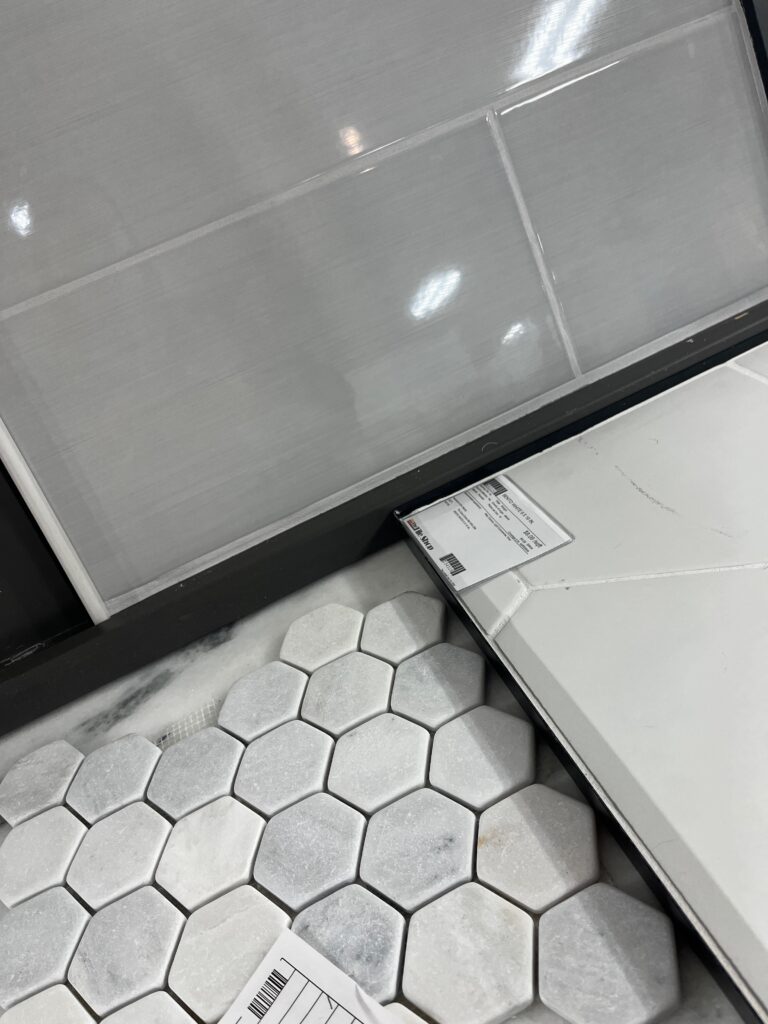
After I decided on this gray/white palette, I panicked. I am more of a color person and this started to feel boring…
We were able to fit a fabulous double vanity with lots of storage in the room where the old linen closet was. The bathroom section now just has a toilet and a big, beautiful glass shower. Our contractor was able to use part of a hidden storage space to build in a linen closet that is flush and does not take up any space. You will have to wait a few weeks for the final reveal!
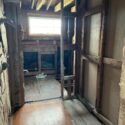
the wry home

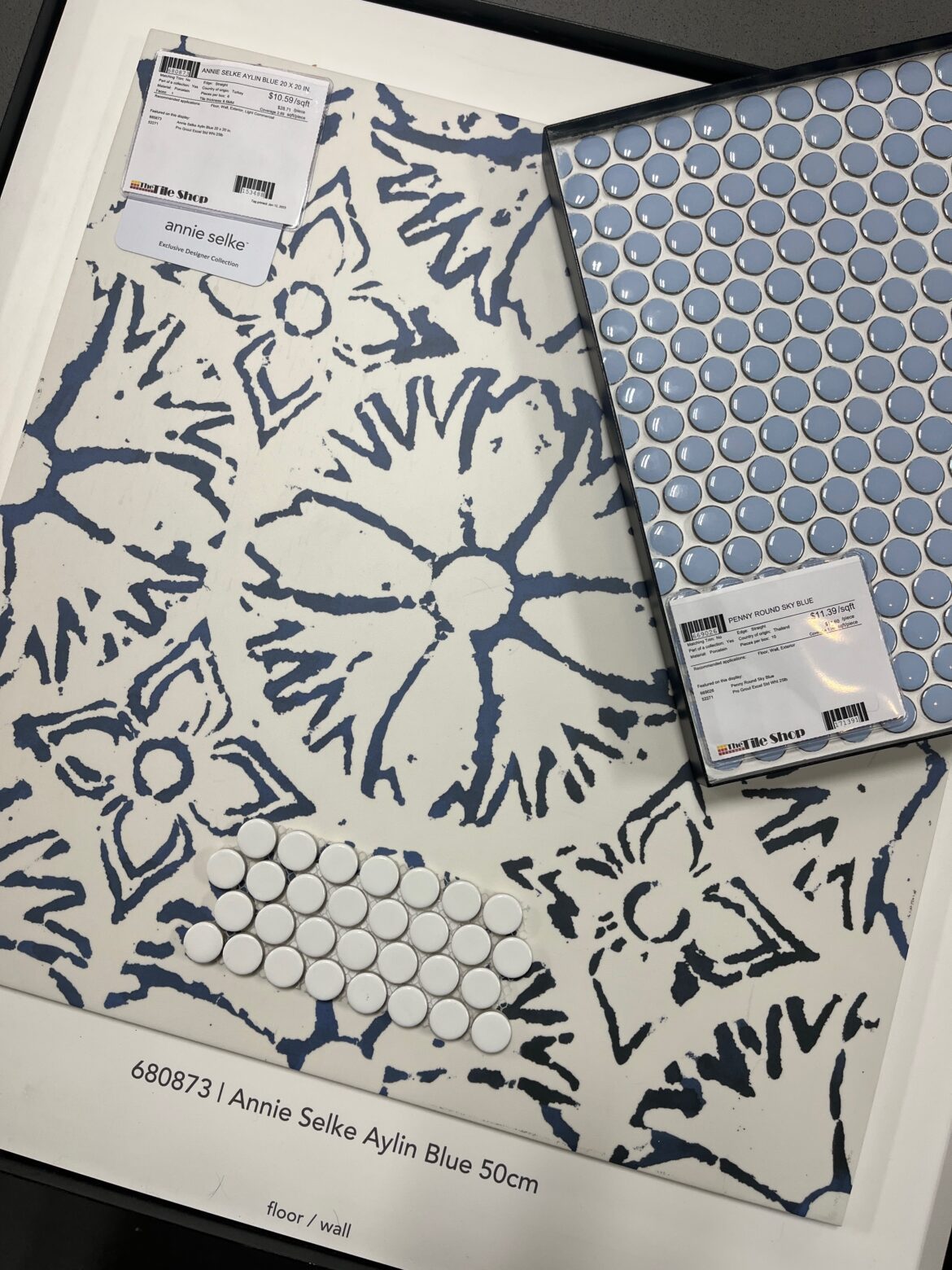
4 comments
Your entire home looks new! Love all the changes. You are very talented!!!!
Thank you Kathy!
Excited to see how everything turns out!
Love your new looks and your explanations. Right about the time you said “I’m much more of a color person”, I was thinking exactly that about you 🙂 I’m sure the final project will be wonderful
Comments are closed.