BI House Tour, done! I thought I would share a few of the highlights with you and give a mini tour of our house this week.
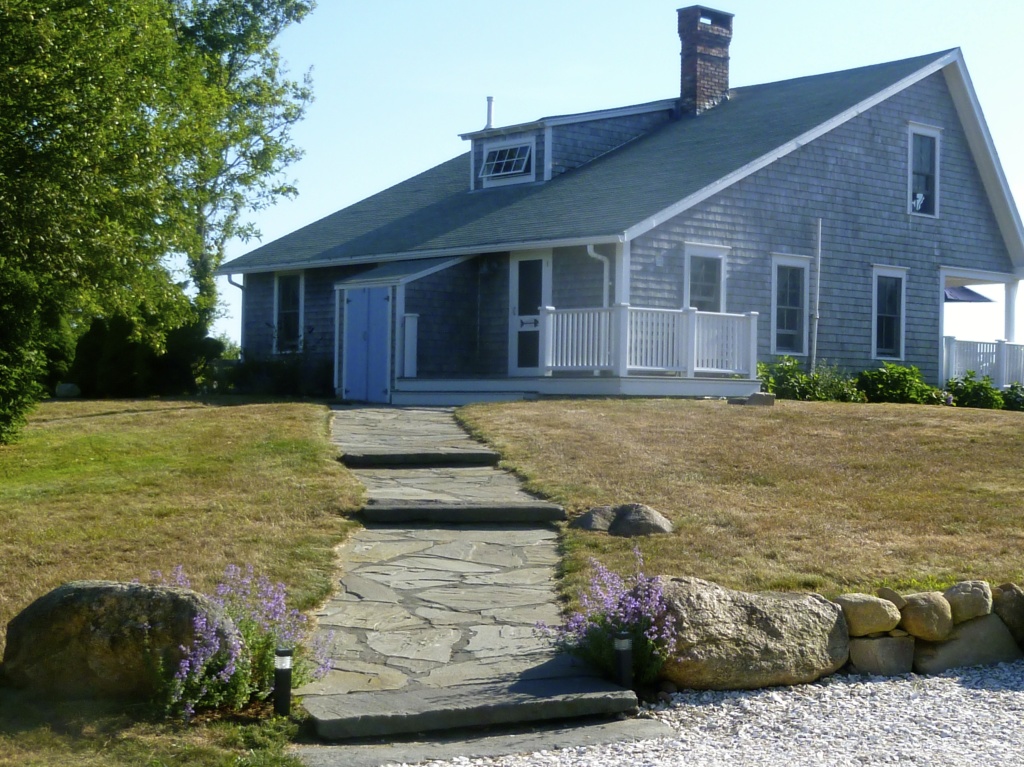
One highlight that is hard to overlook is that it POURED RAIN the day of the house tour. It has not rained all summer, almost 3″ of rain fell on Tuesday. As you can see in the picture above, our lawn is brown. Hard, crunchy and brown. Even our dachshund avoids the grass.
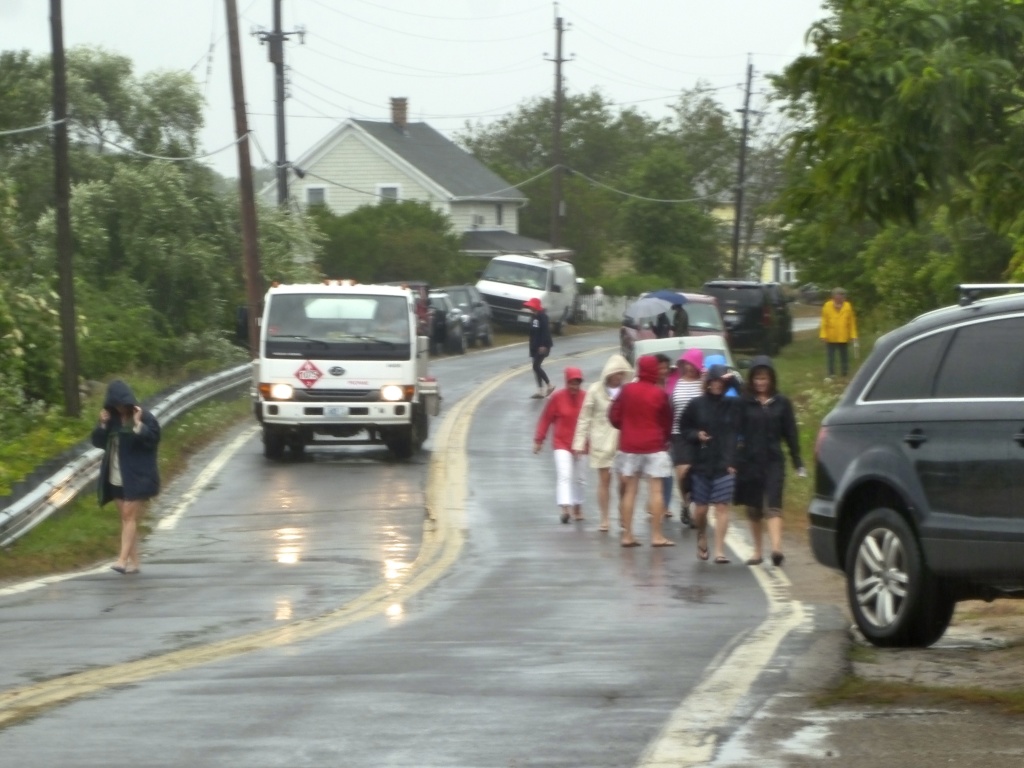
People braving the rain on the way to our house….
All of the summer rain was saved up for August 11th. The 200+ people that went on the house tour deserve some accolades. It would have been very easy to stay home and do nothing!
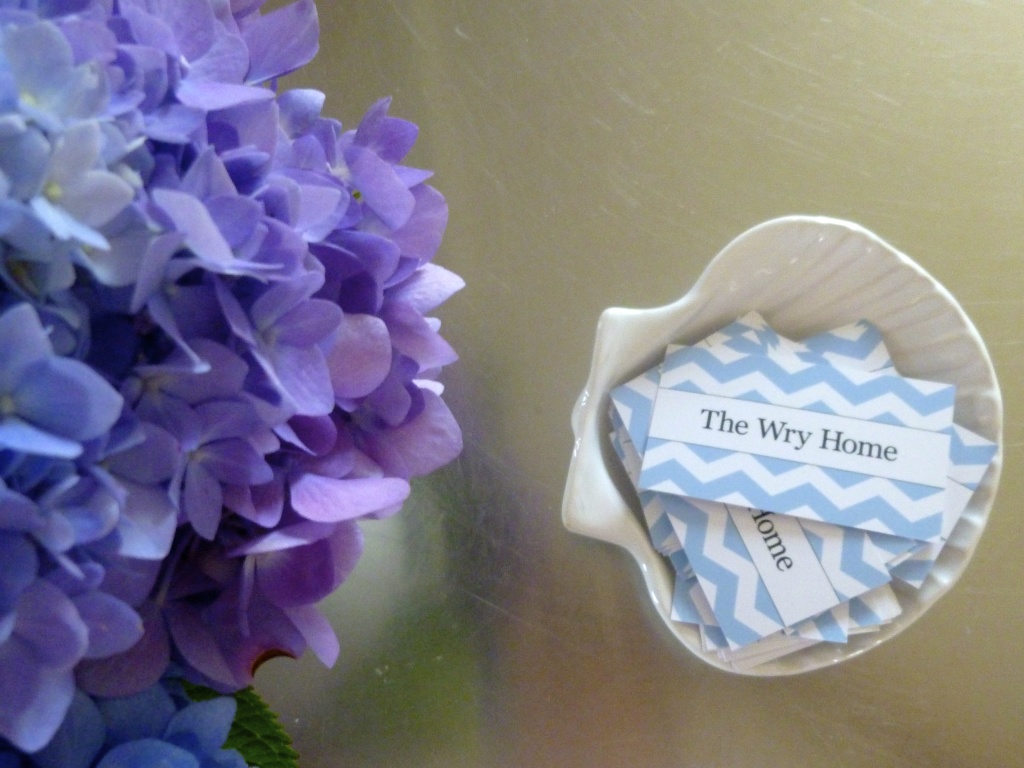
I left some of my business cards out in case anyone liked my eclectic style and wanted some decorating help. We grabbed our dachshund Rhino (she was irritated the entire day) and ventured out to do the tour ourselves. Our house was in good hands with the BI Historical Society volunteers and I was too nervous to hang around and listen to any comments I might not want to hear!
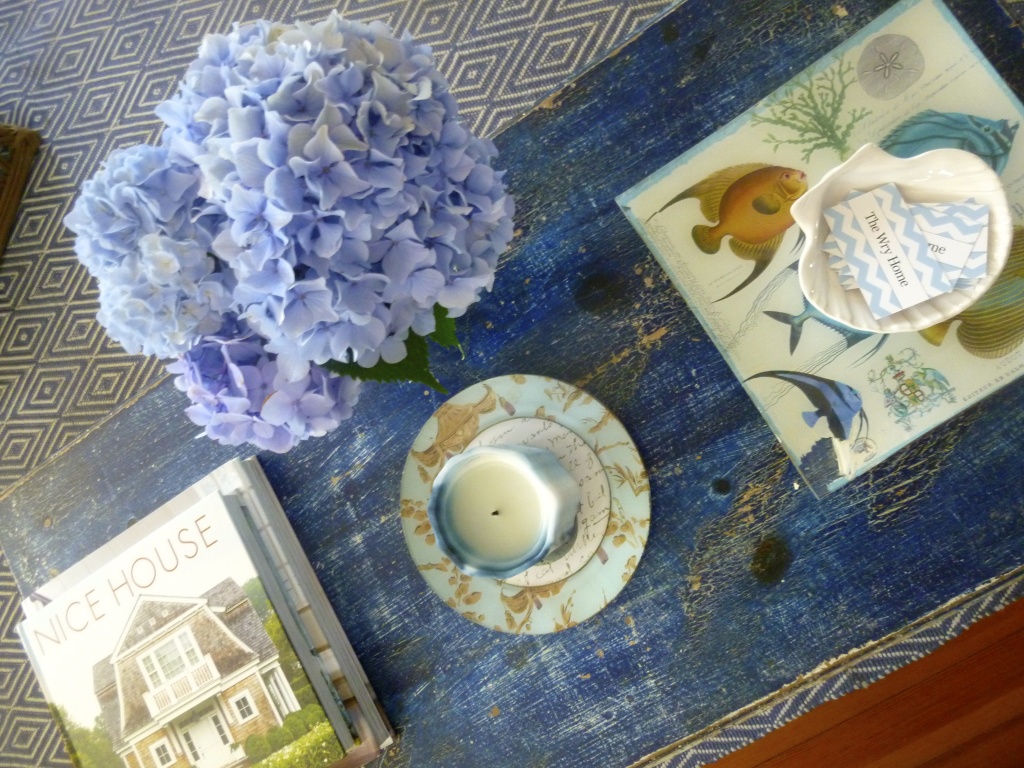
Before I start the tour of our house, just a reminder that it was built in 1910 and is only 1,500 square feet, so all of the rooms sort of run into each other. Nothing really matches, but somehow it all works together.
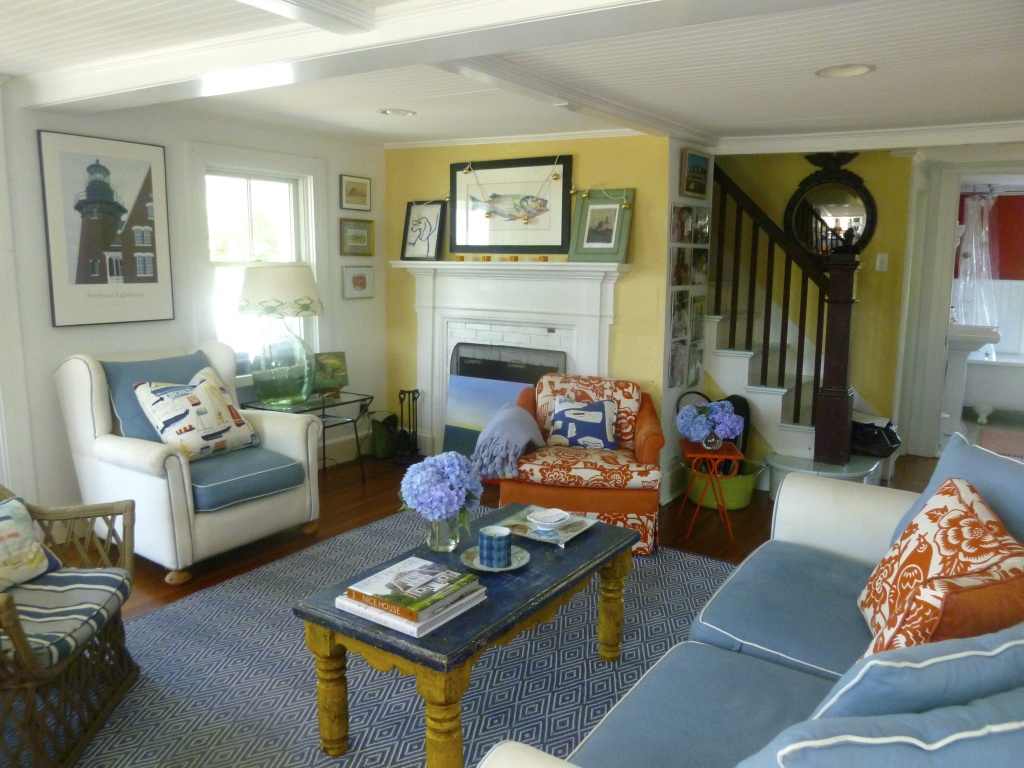
Living room.
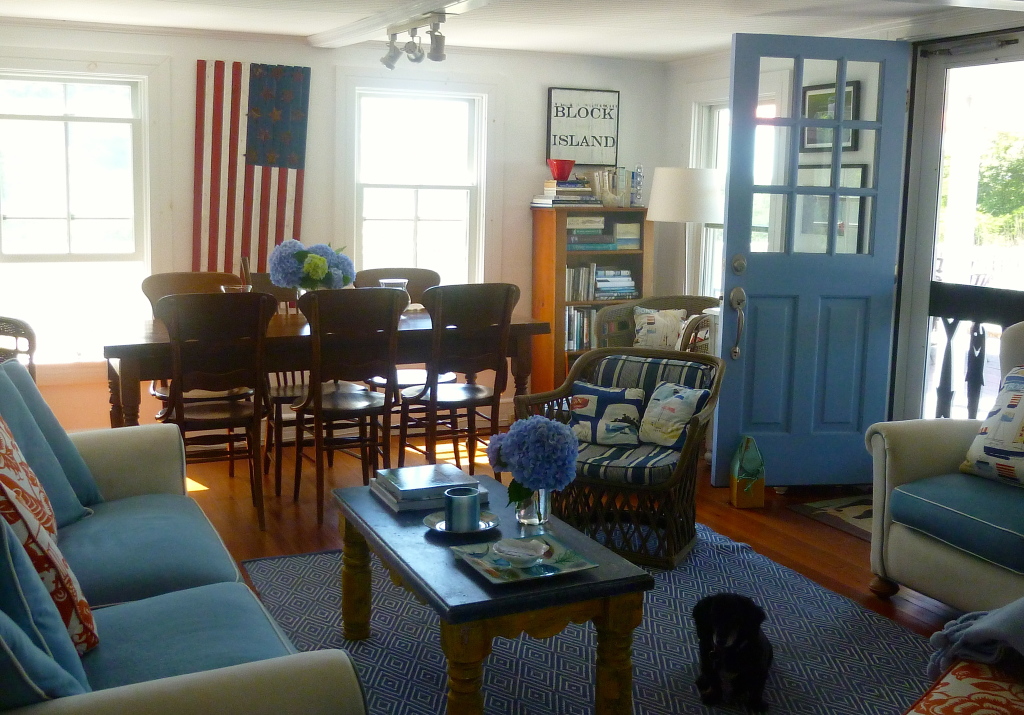
Another view of the living room with our dining area and door out to the deck. Believe it or not, our dining table expands to seat 14.
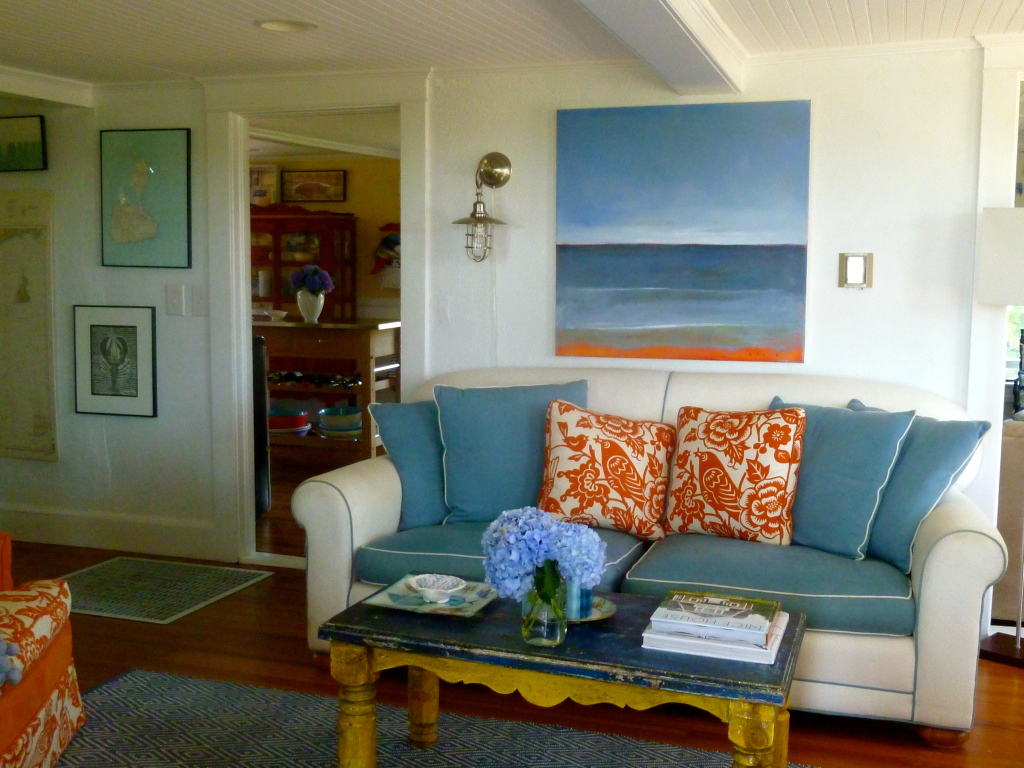
Love my orange! View into the kitchen and of our lovely heating grate on the living room floor, circa OLD.
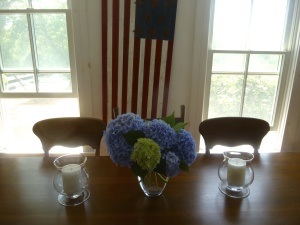
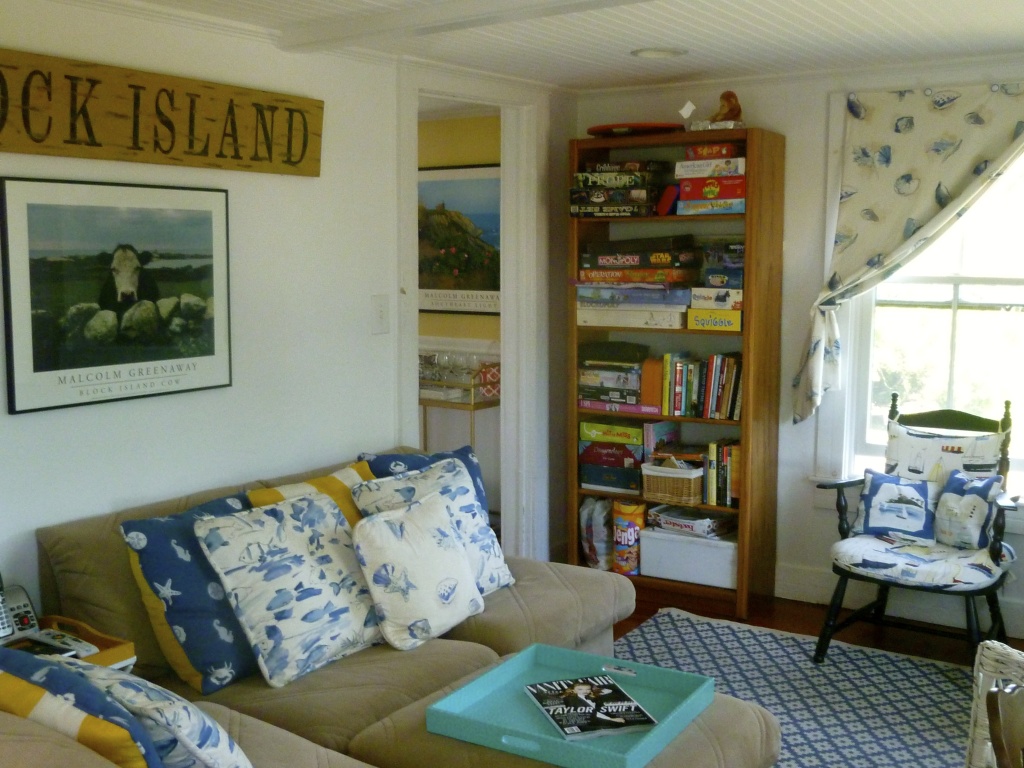
Our small TV room. It was originally the dining room.
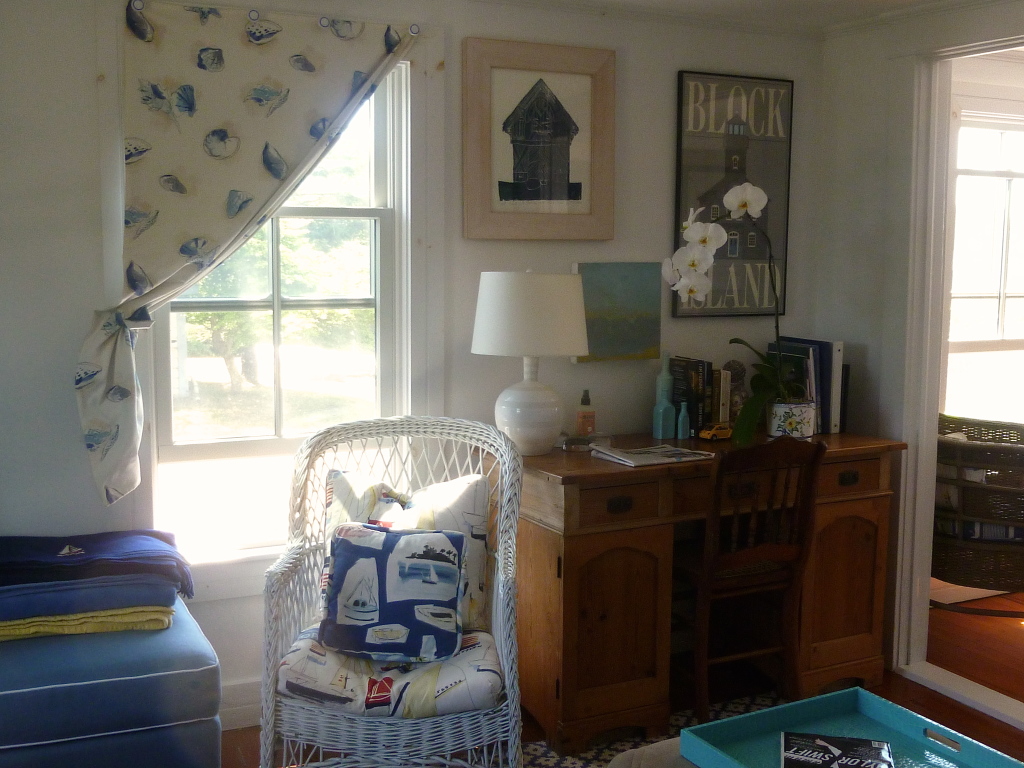
The TV room is right off of the living room/dining area.
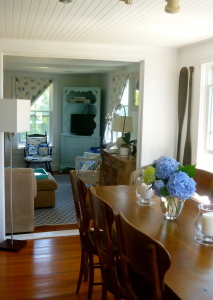
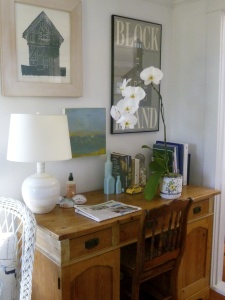
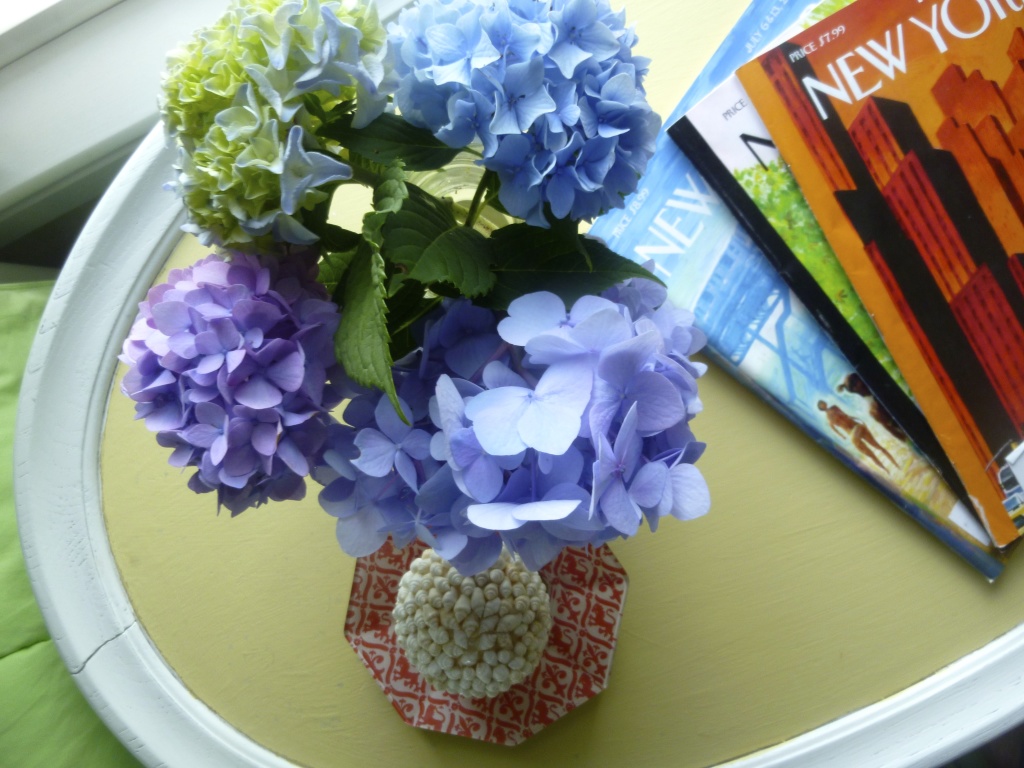
Our downstairs guest room is tiny. Tucked behind the stairs, I decorated it in lime green and yellow based on the vintage yellow bureau that was left behind in the room.
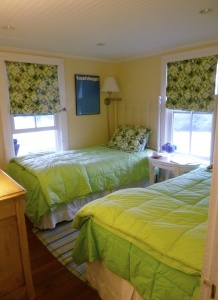
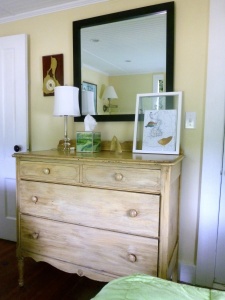
Next to the guest room is the downstairs bath.
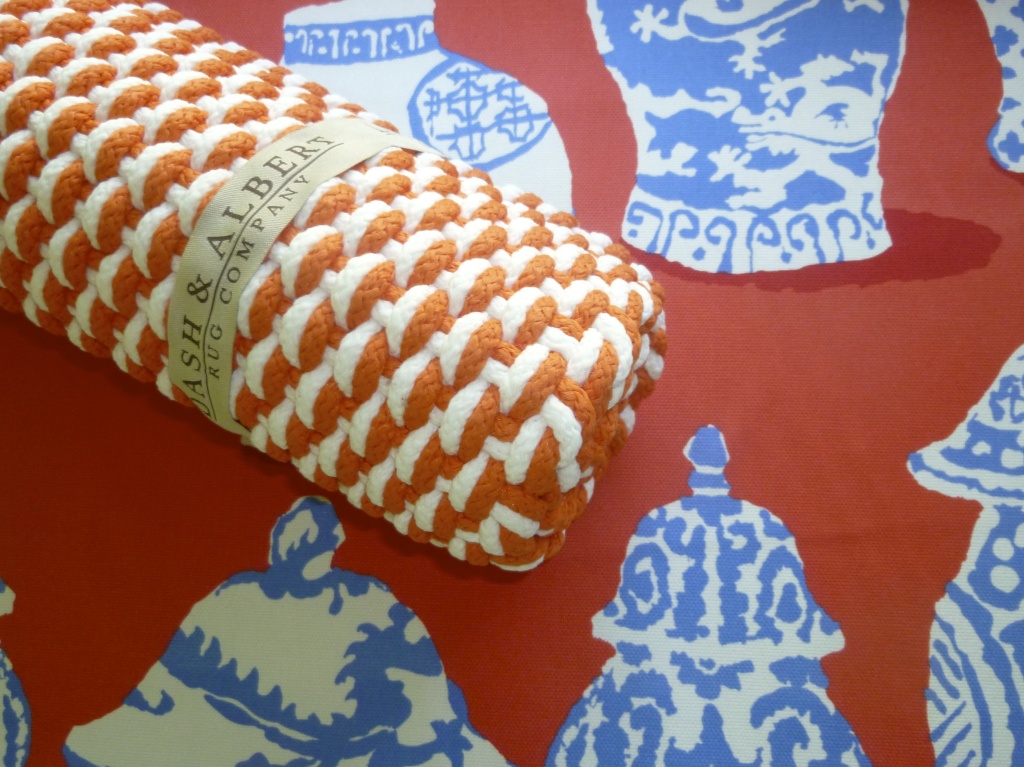
I fell in love with this fabric and rug combo last year, so I had to use it in the house. The downstair bath got it. The old claw foot tub still lives in there too.
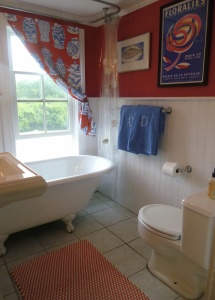
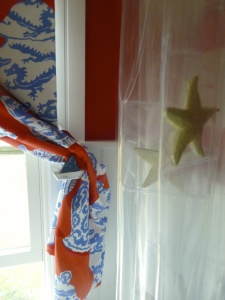
The kitchen is off the living room and TV room. Basically, you can walk around in a circle and see everything in about 3 minutes!
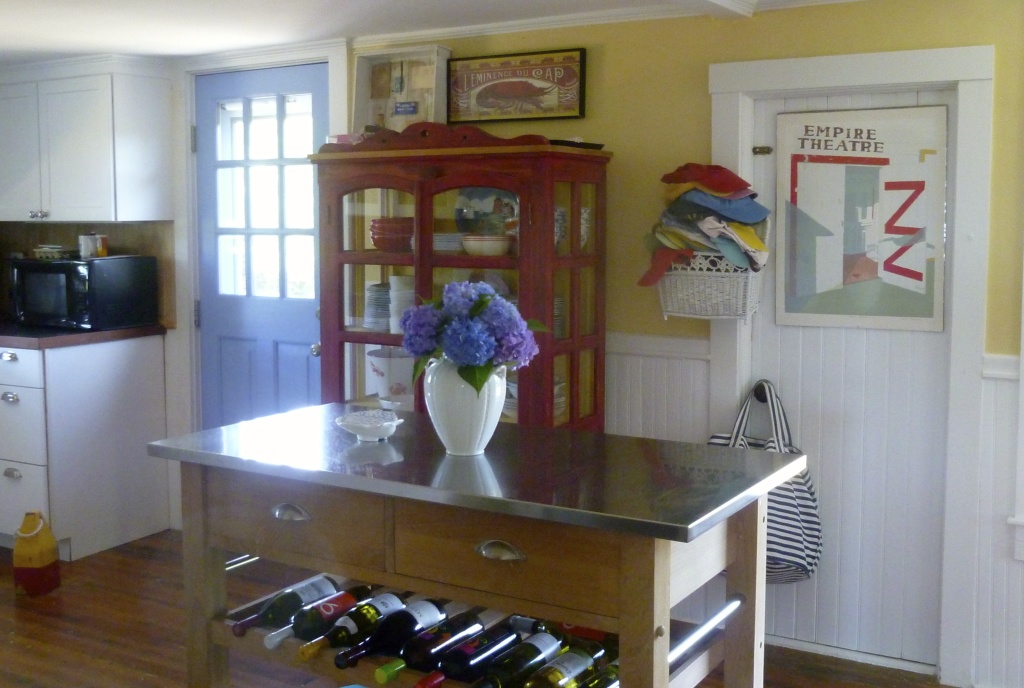
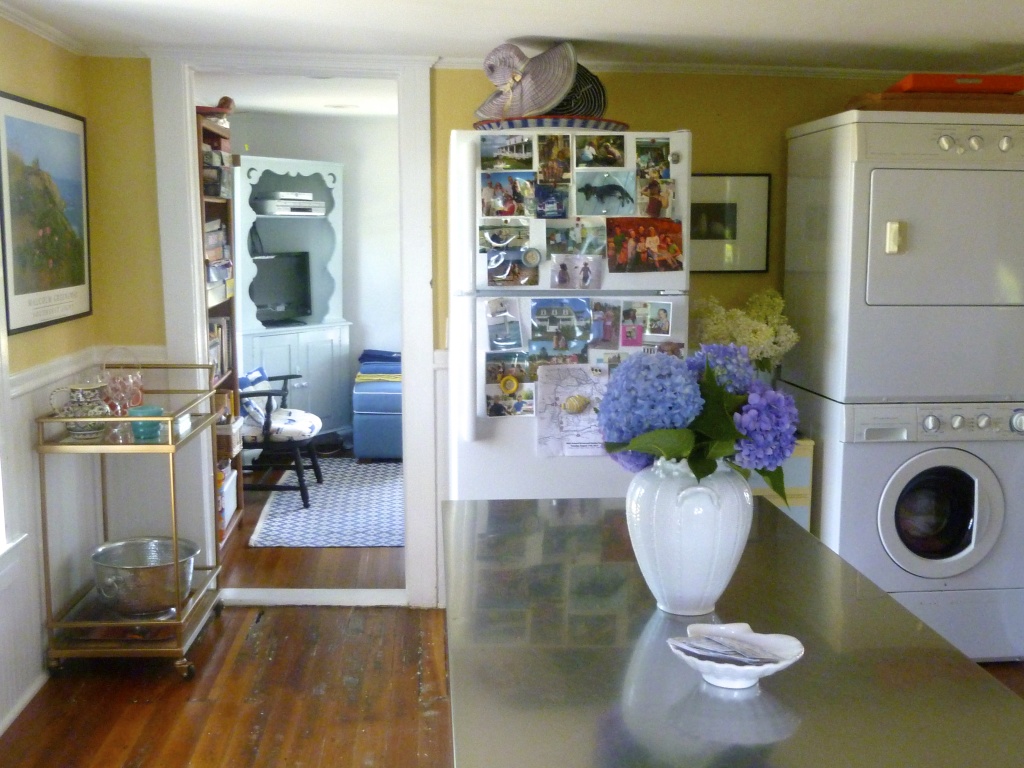
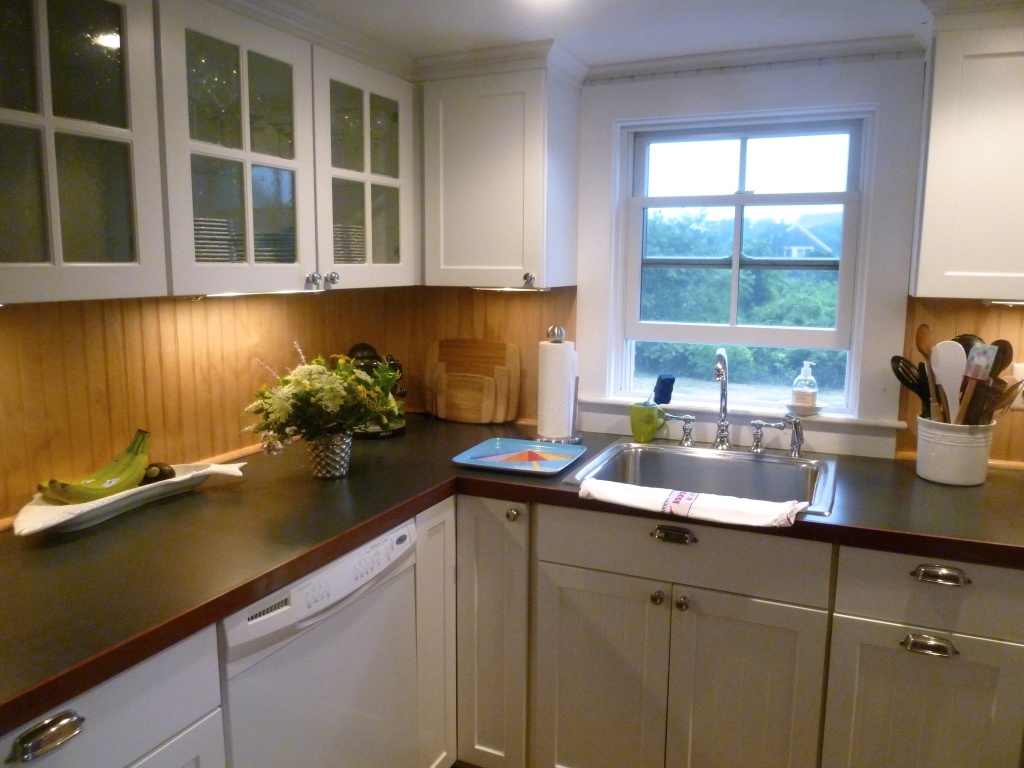
Moving upstairs. There are two bedrooms, a small landing where we watch movies and a bathroom.
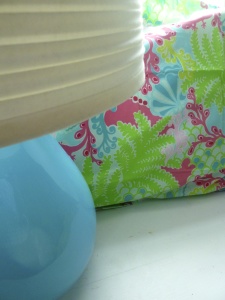
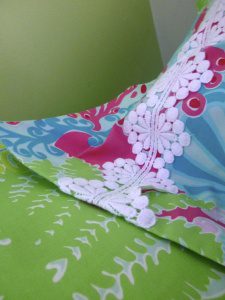
In my daughters’ room (yes, they share and are not happy about it at this stage), I went bright. Lilly Pulitzer. I am confident both of their first apartments will be shades of beige and cream.
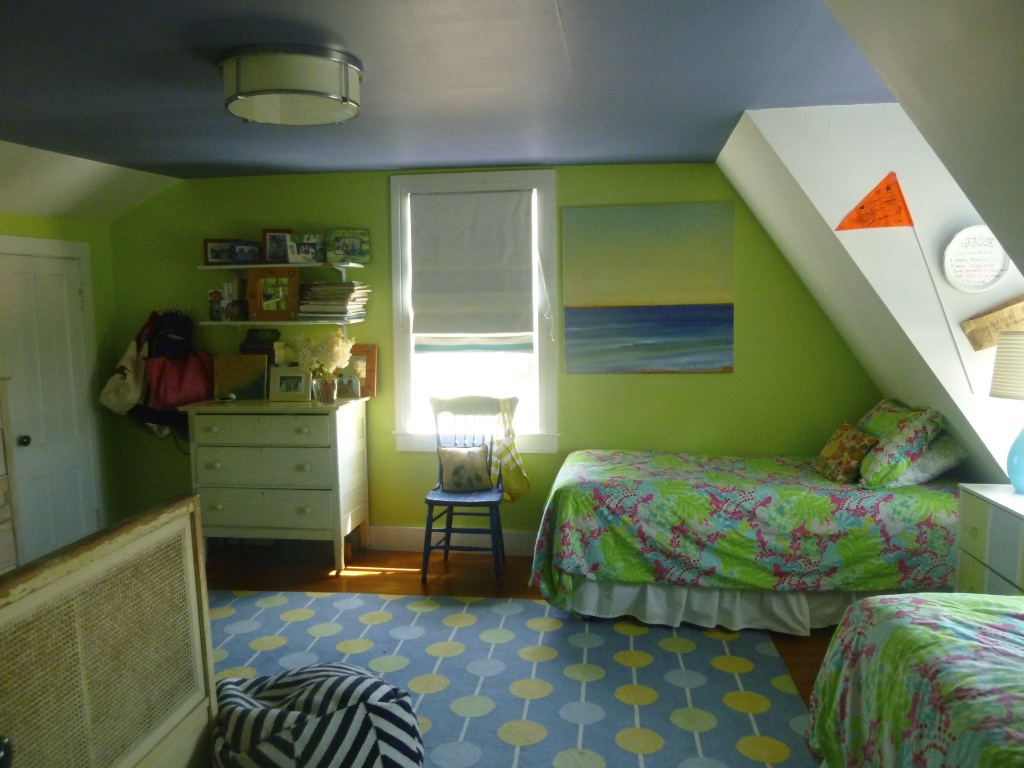
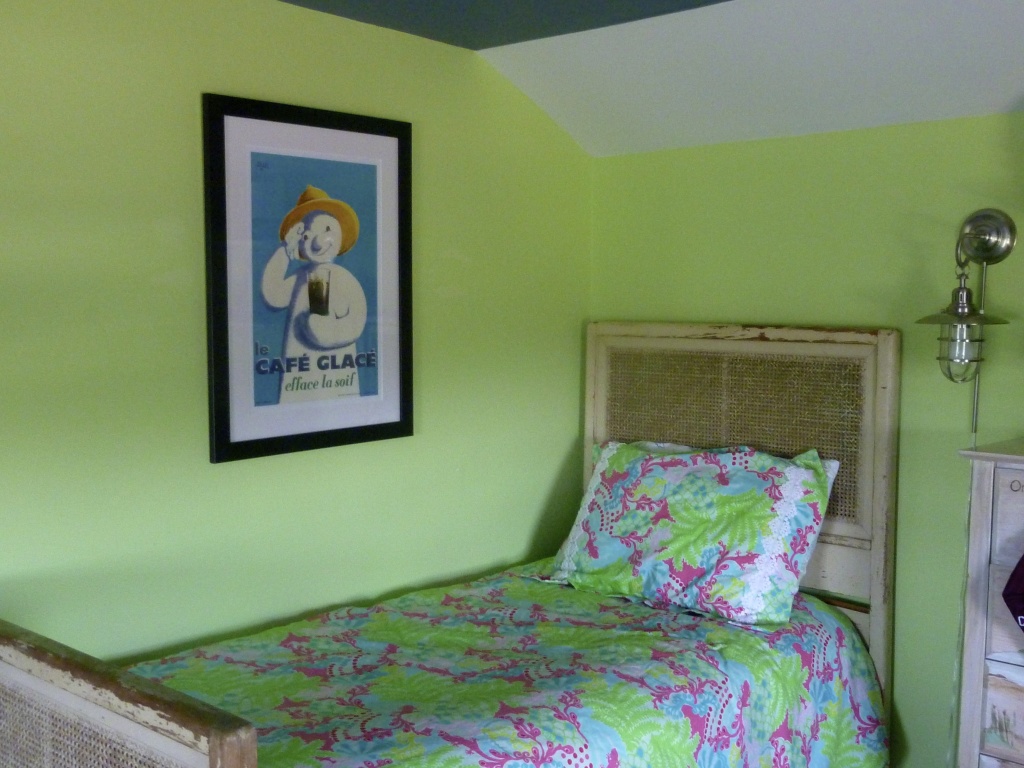
Three twin beds, one for a guest. Although, we have had up to ten sleeping here at any given time.
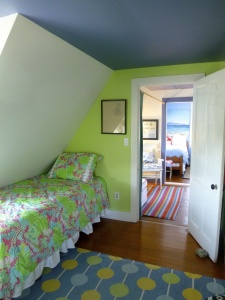
Into the upstairs landing.
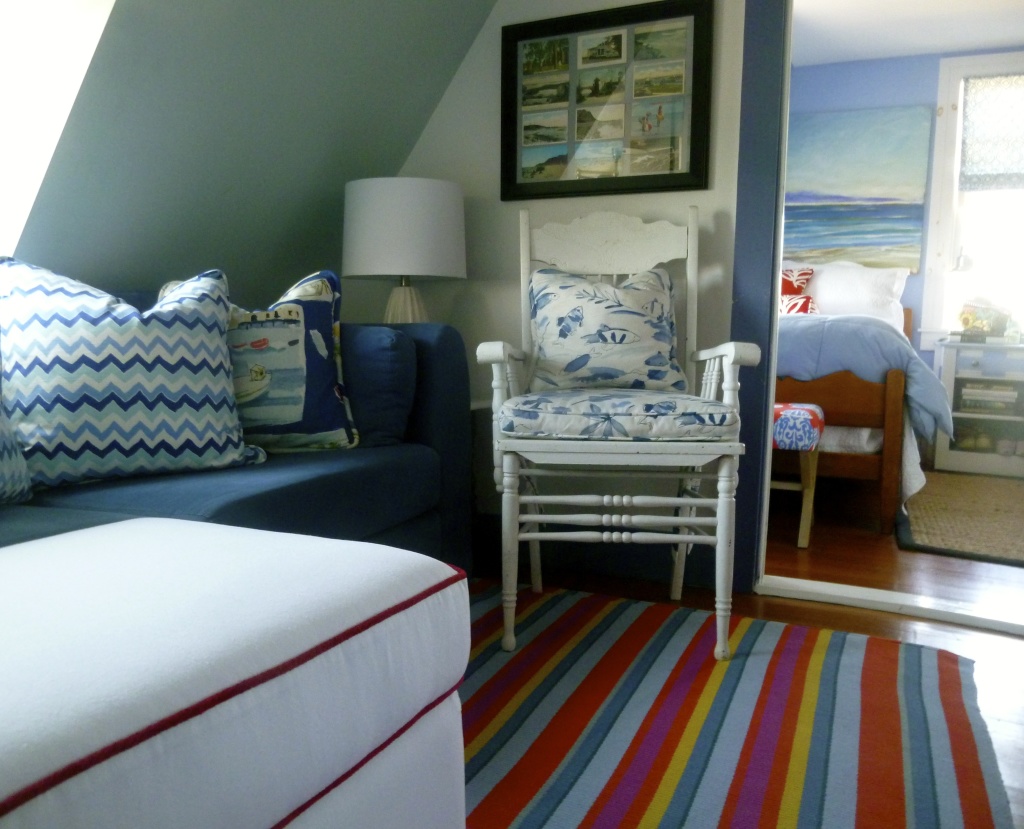
Making the most of all of our space, a place to watch movies or read a book.
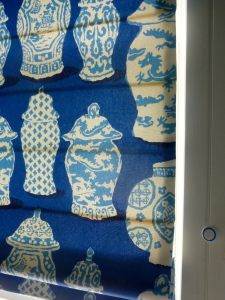
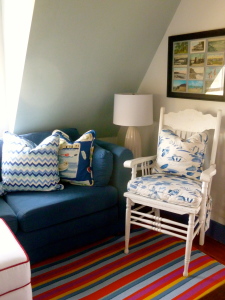
I loved this Dana Gibson Canton fabric so much, I used it in blue for a roman shade up here.
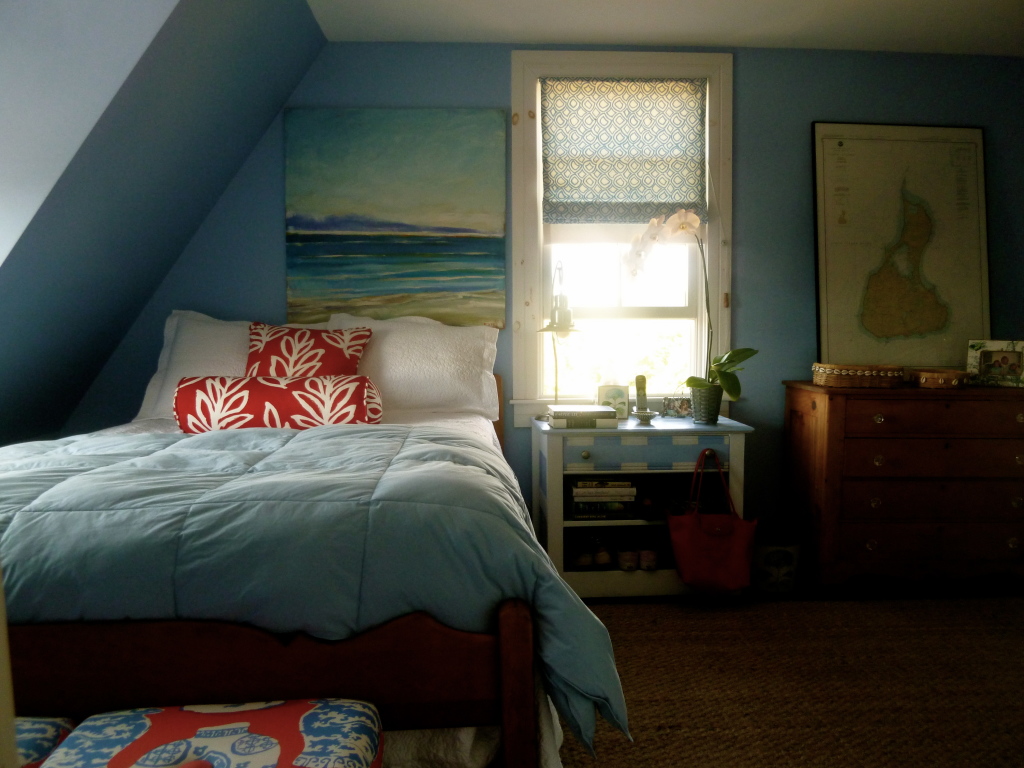
Master Bedroom.
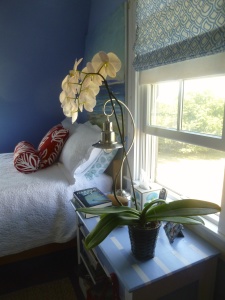
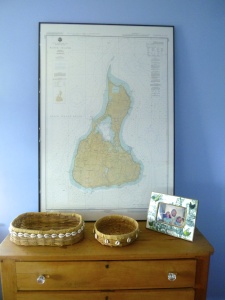
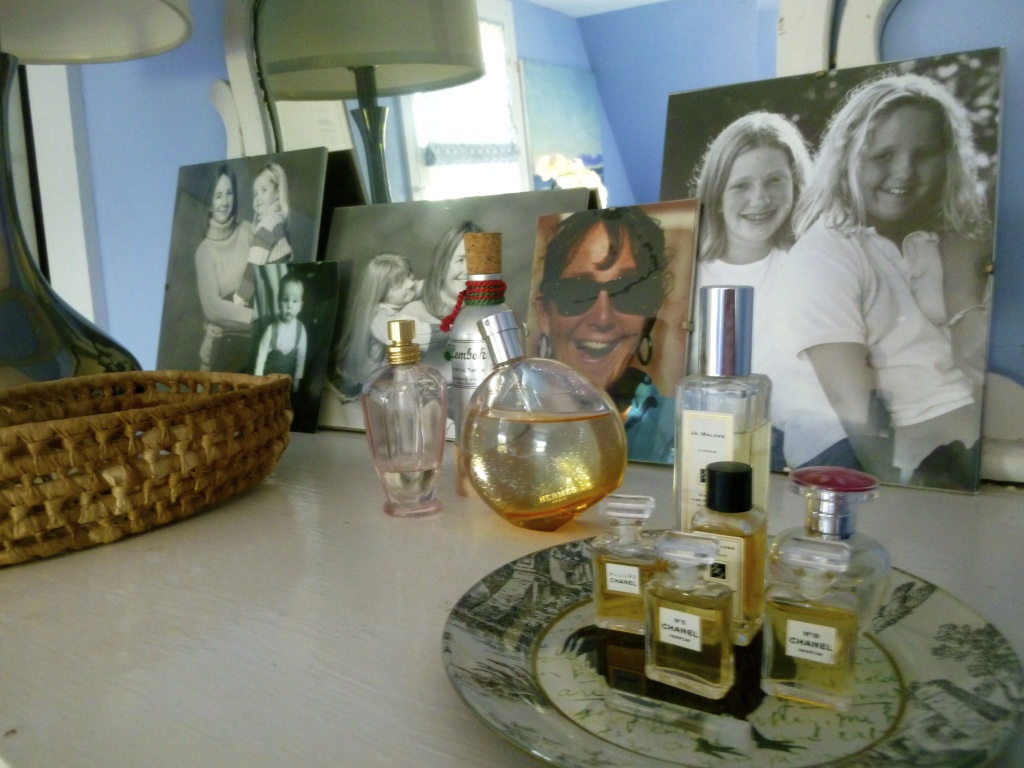
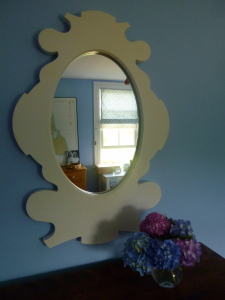
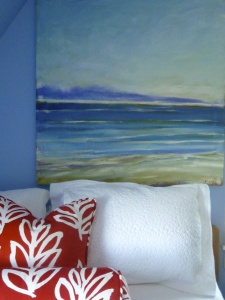
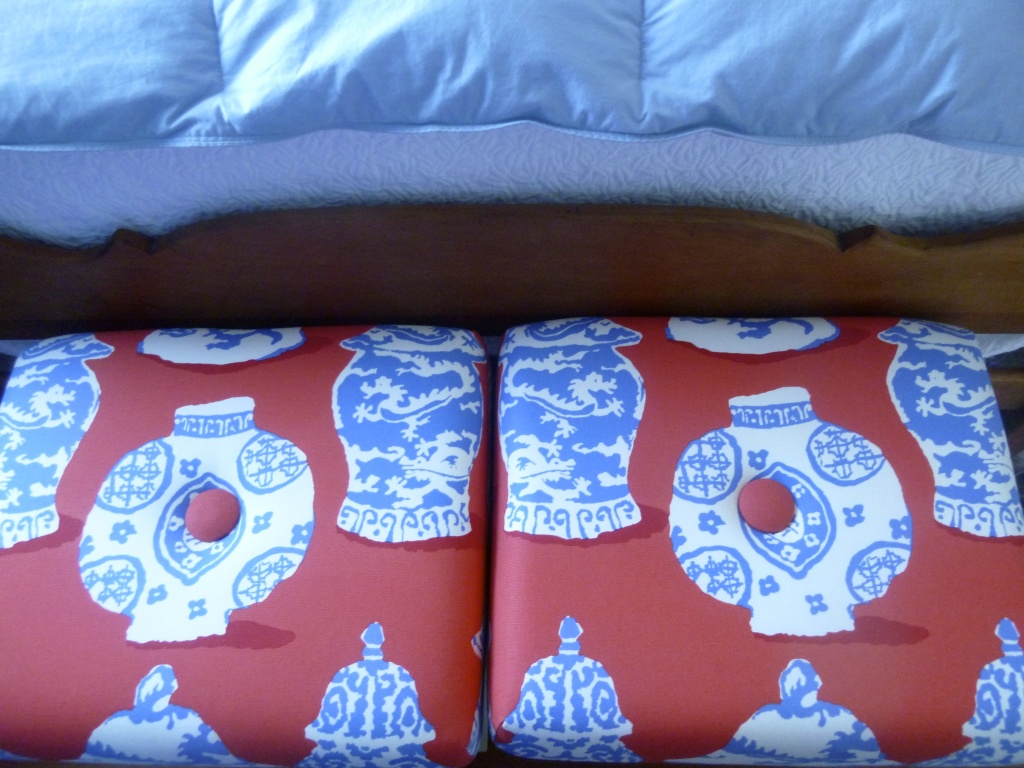
Outside.
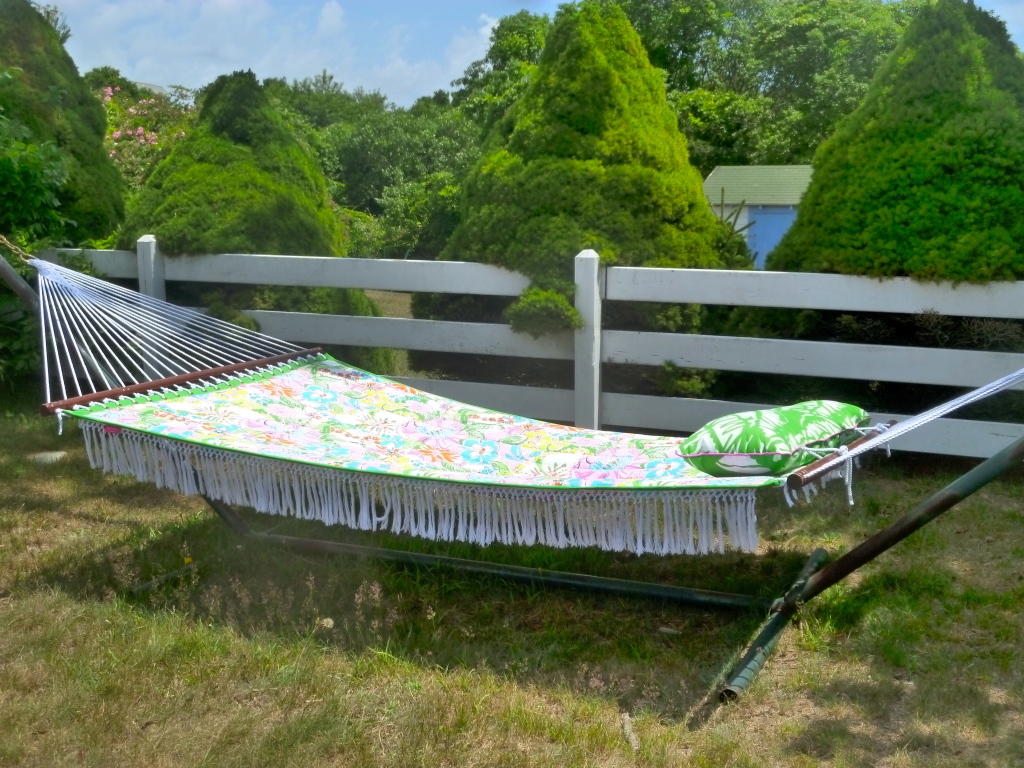
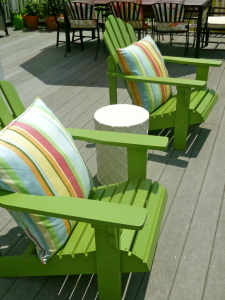
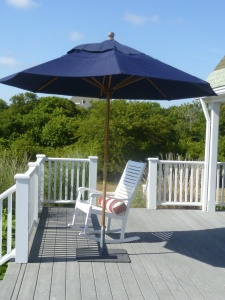
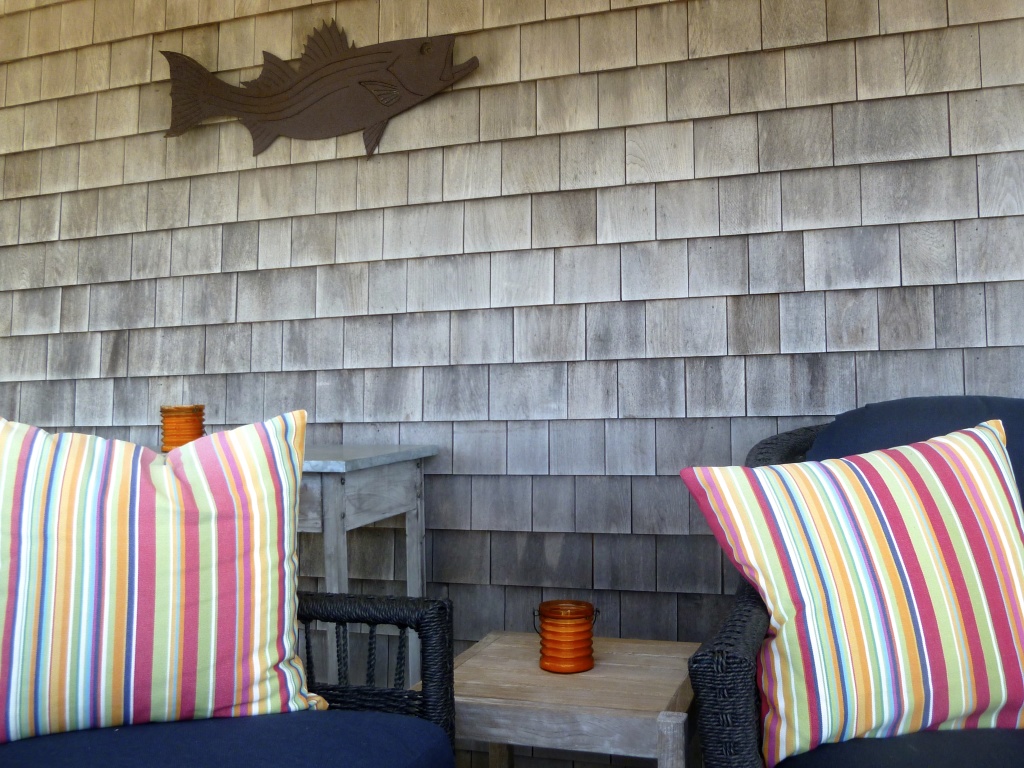
If you are a glutton for punishment, you can also see what I did to get ready for the house tour here.
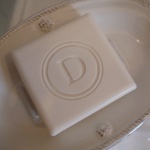
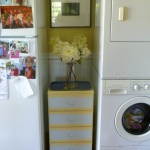
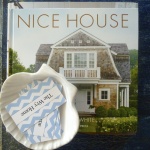
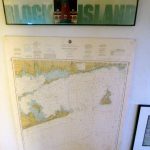
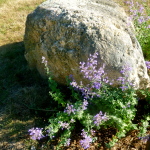
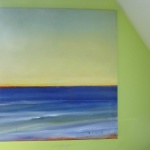
That’s it!
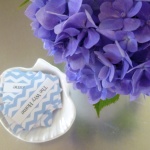
the wry home


4 comments
wonderful, Liz! you’ve done so much since I was there years ago – but kept if cozy and cottagey. LOVE IT!
Lovely, Liz. And lime green…what fun!
beautiful
As ever well done you!!!
Comments are closed.