Last month, I had the pleasure of touring two iconic, mid-century modern homes in Palm Springs. Frey House II, designed by the creator of desert modernism, architect Albert Frey. And Sunnylands, the stunning estate of Walter and Leonore Annenberg.
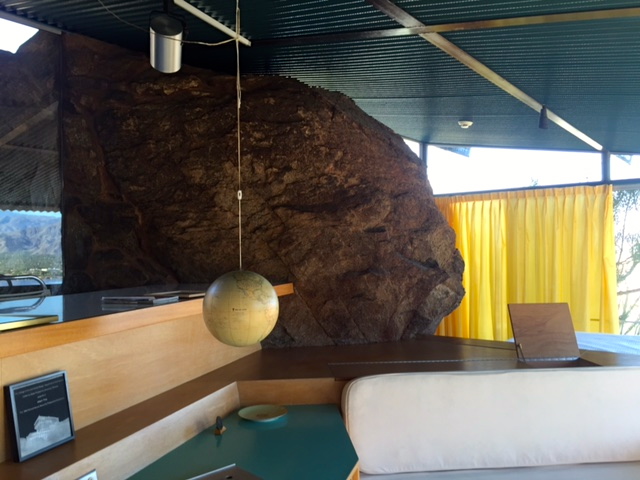
Frey House II
After living in his home for more than 30 years, Albert Frey donated it to the Palm Springs Art Museum after his death in 1998. It is rarely open to the public. The Annenberg estate opened its doors just three years ago, so it was a very special treat for me to be able to to visit both of these homes!
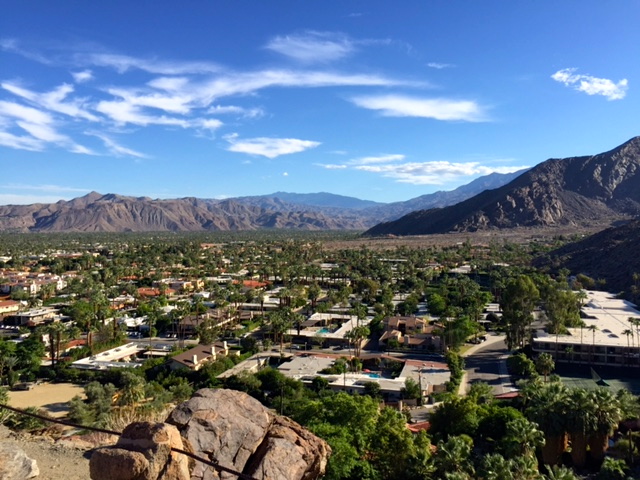
View from Frey House II
Frey House II is perched part way up the Palm Springs San Jacinto mountains and looks across the expanse of the Coachella Valley.
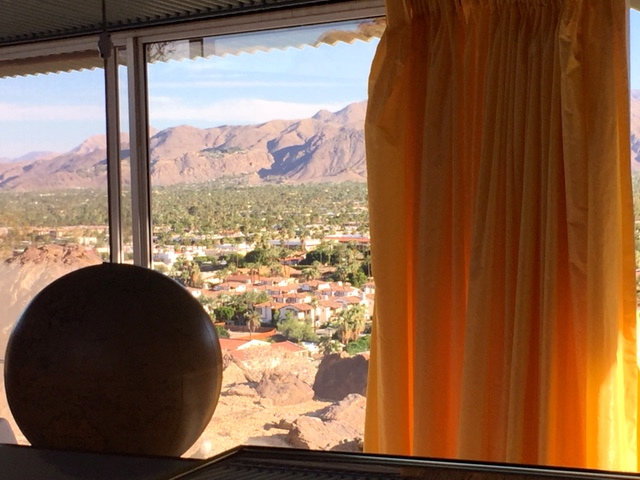
Measuring only 800 square feet, it was at the highest elevation of any residence in Palm Springs when it was completed in 1964.
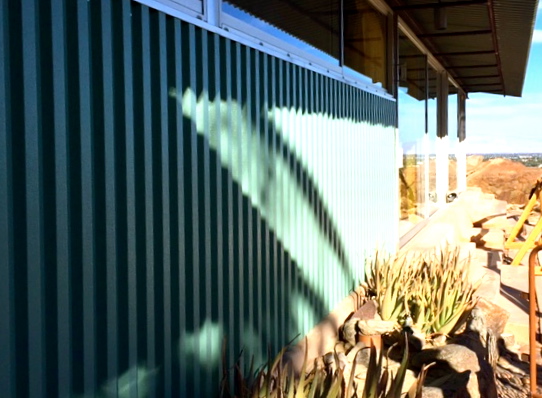
Corrugated Aluminum
His choice of materials, colored concrete block, corrugated aluminum siding and vast expanses of glass reflected his understanding of the desert climate, light and mountain views.
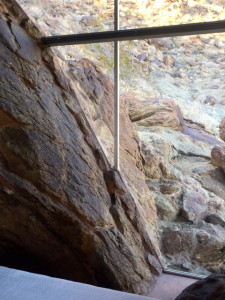
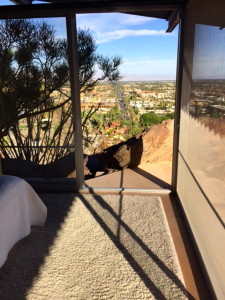
Frey took five years to select the site and another year to measure the movement of the sun around the property. He designed it specifically to have little impact on the surrounding environment.
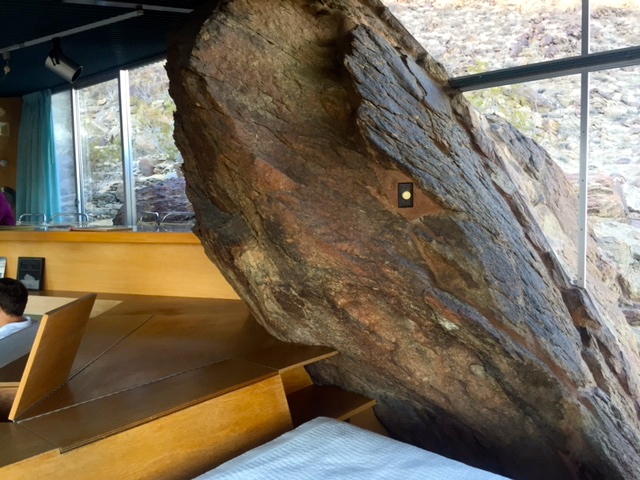
One of the most famous elements of the property is the incorporation of a large boulder into the design. It protrudes into the house and acts as a divider between his bedroom and living room.
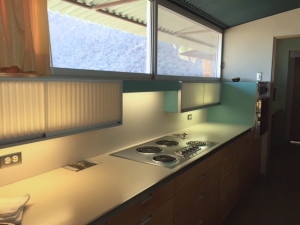
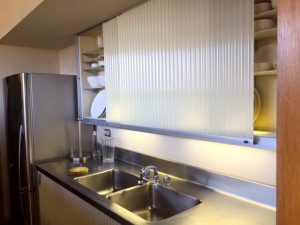
During his long life in Palm Springs, Frey designed over 200+ structures, including two homes for himself.
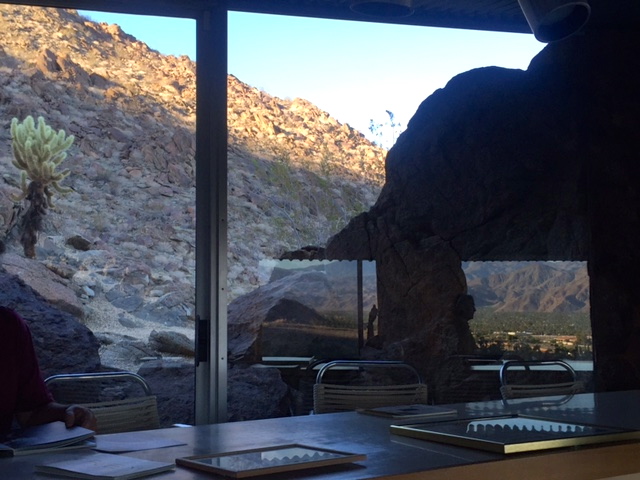
Desk / Work area
Frey House I was a tiny 320 square-foot structure build in 1940 with a second story added in 1953. Frey House I no longer exists.
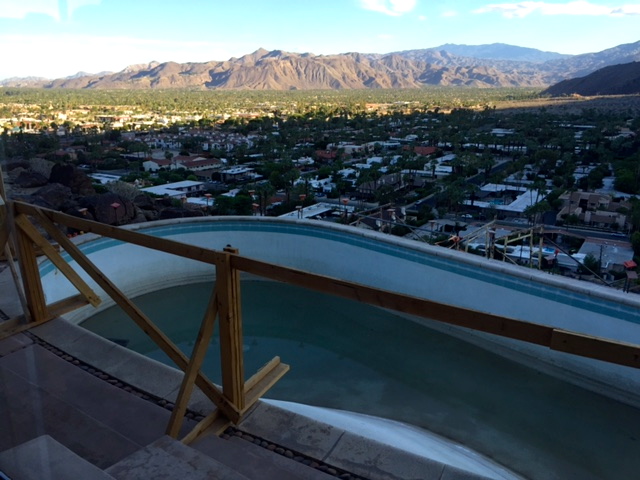
Pool renovation
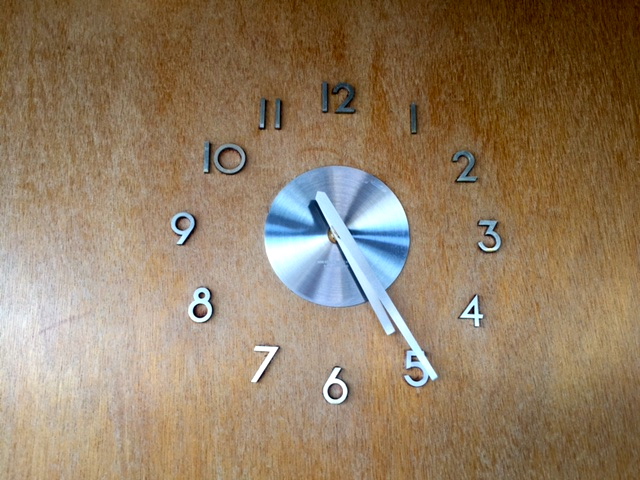
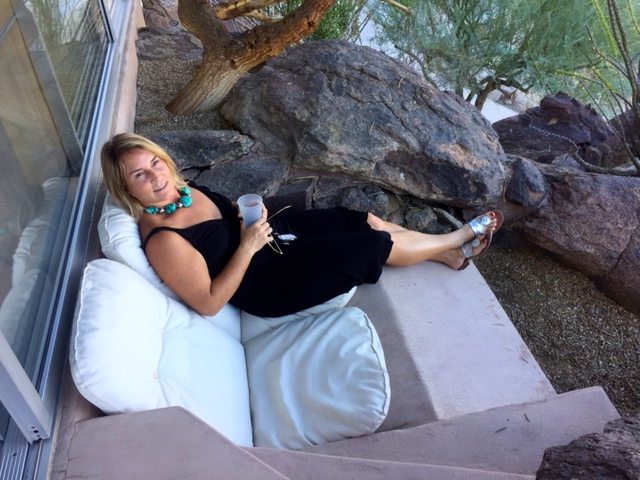
Mountainside seating for two. Cocktails anyone?
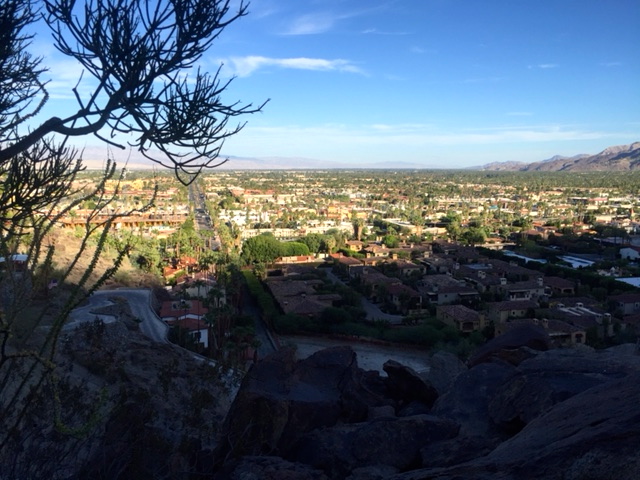
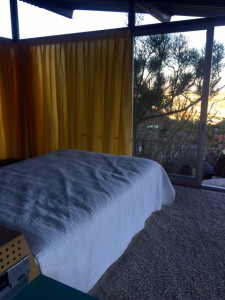
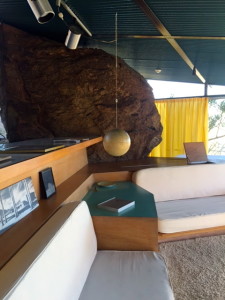
The views and light here are incredible. None of us wanted to leave…
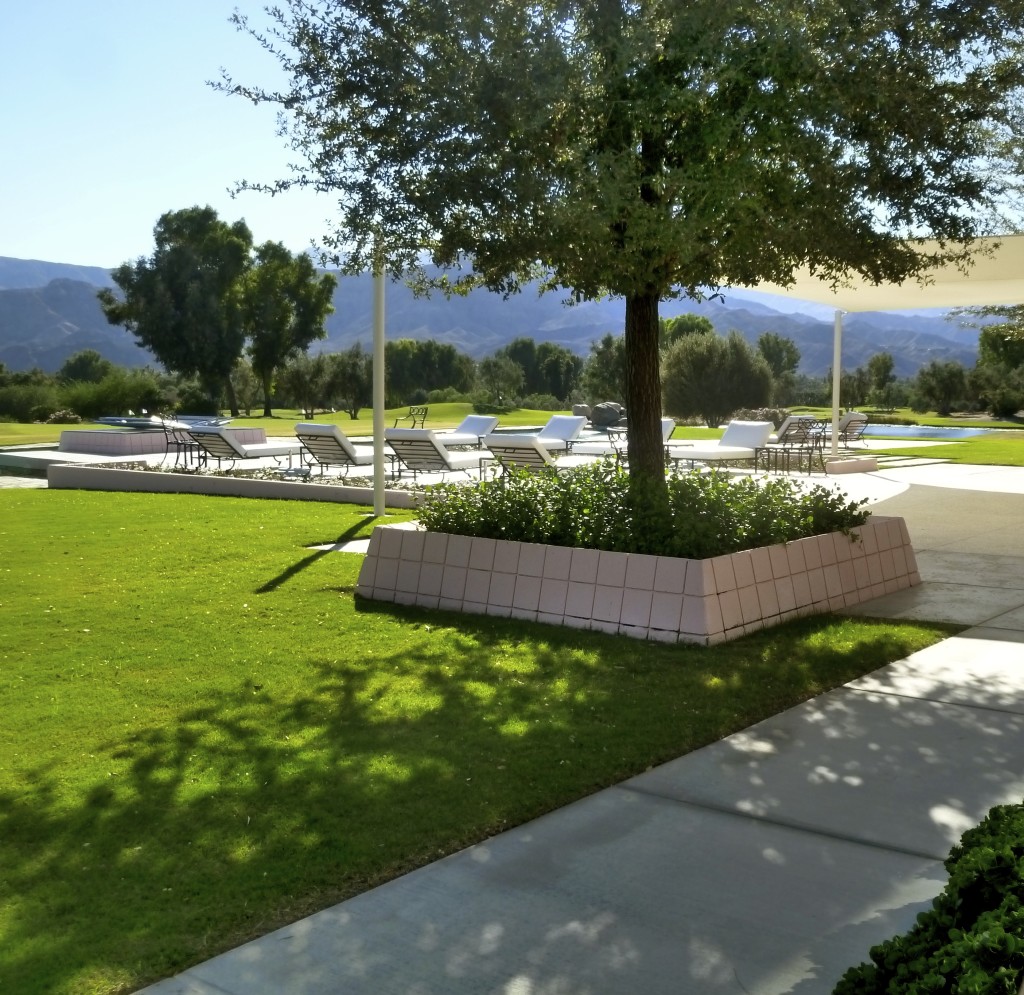
Sunnylands, Walter and Leonore Annenberg’s Rancho Mirage 200-acre estate, is purely modern.
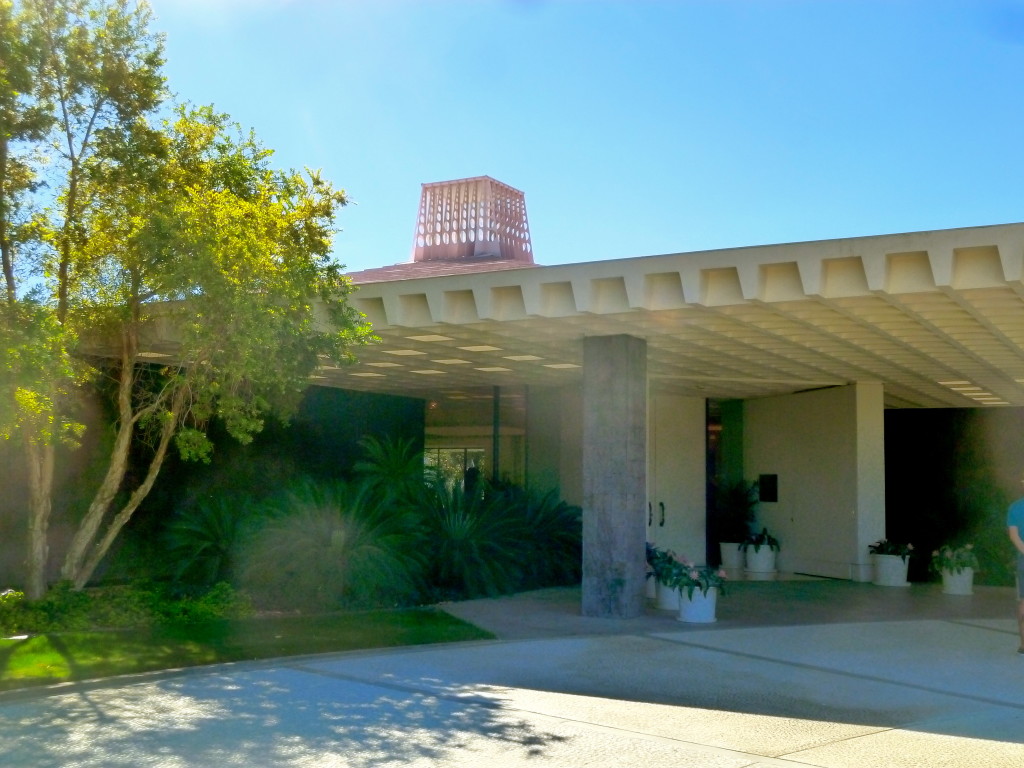
It was designed by Southern California architect, A. Quincy Jones.
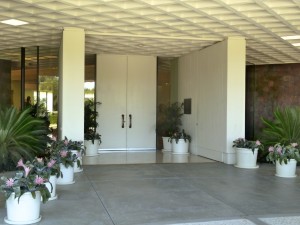
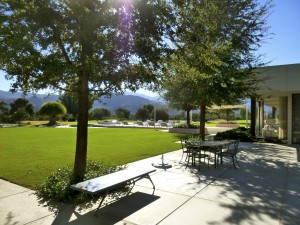
Renowned interior designer, William Haines, decorated the 25,000 square foot home. We were unfortunately not allowed to take any pictures inside the home on the tour.
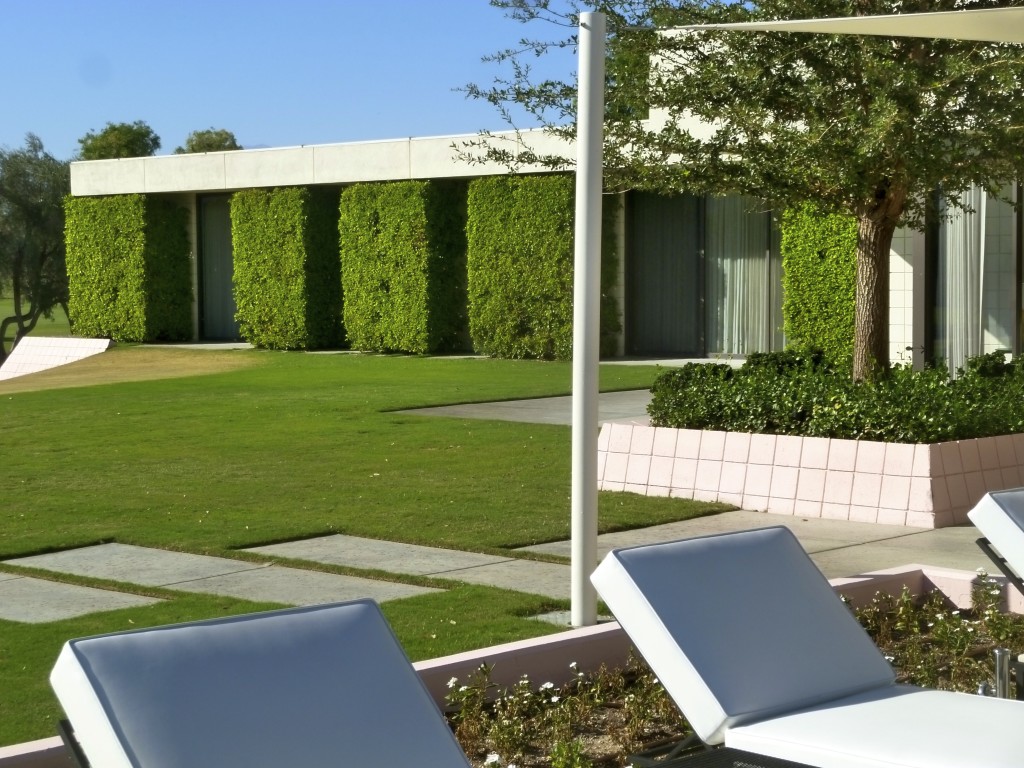
Sunnylands opened its doors to the public for the first time in 2012.
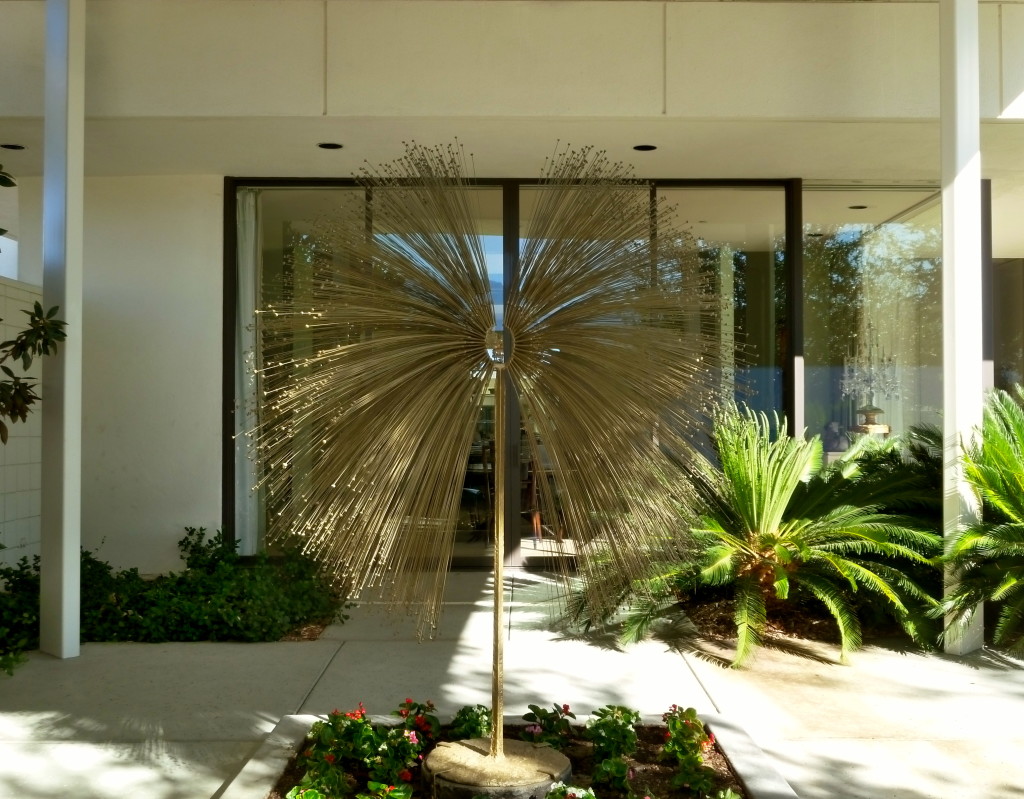
Walter and Leonore Annenberg built Sunnylands (1963 – 1966) as a winter retreat from their home in Philadelphia. The home was built with the purpose for grand occasions. The architecture reflects open gracious living for guests and family to enjoy.
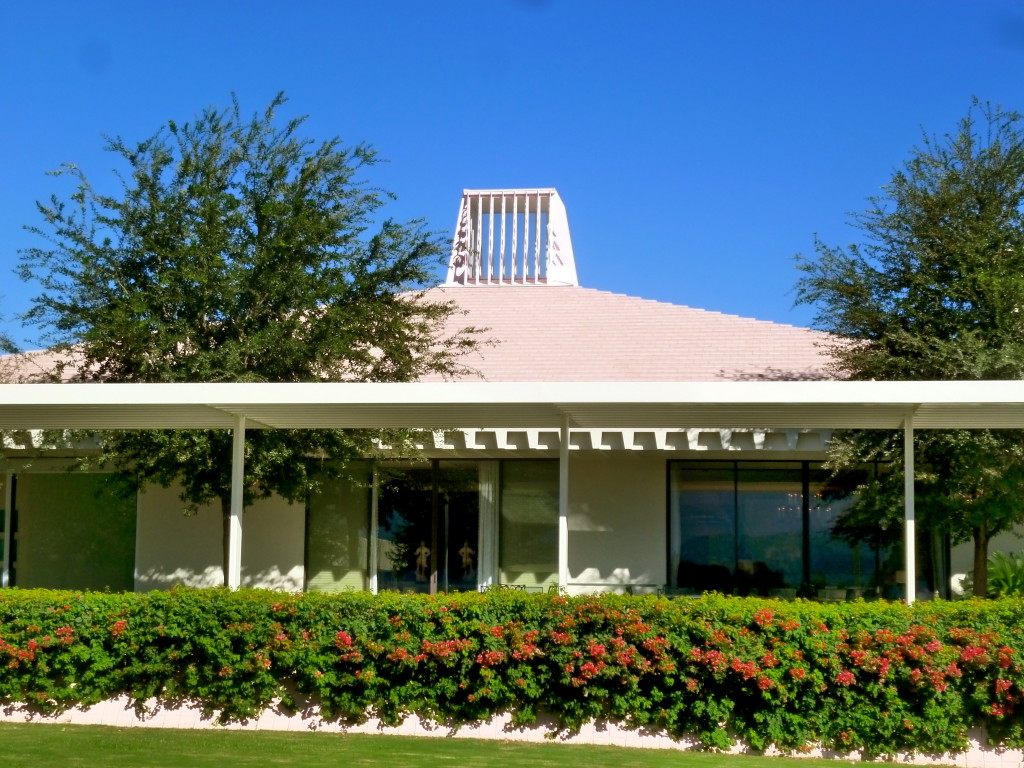
Leonore wanted the roof to reflect the glow of the desert sunset. The style departs from mid-century modern design, with a nod to the Mayan culture. You see the “Annenberg pink” all over the property.
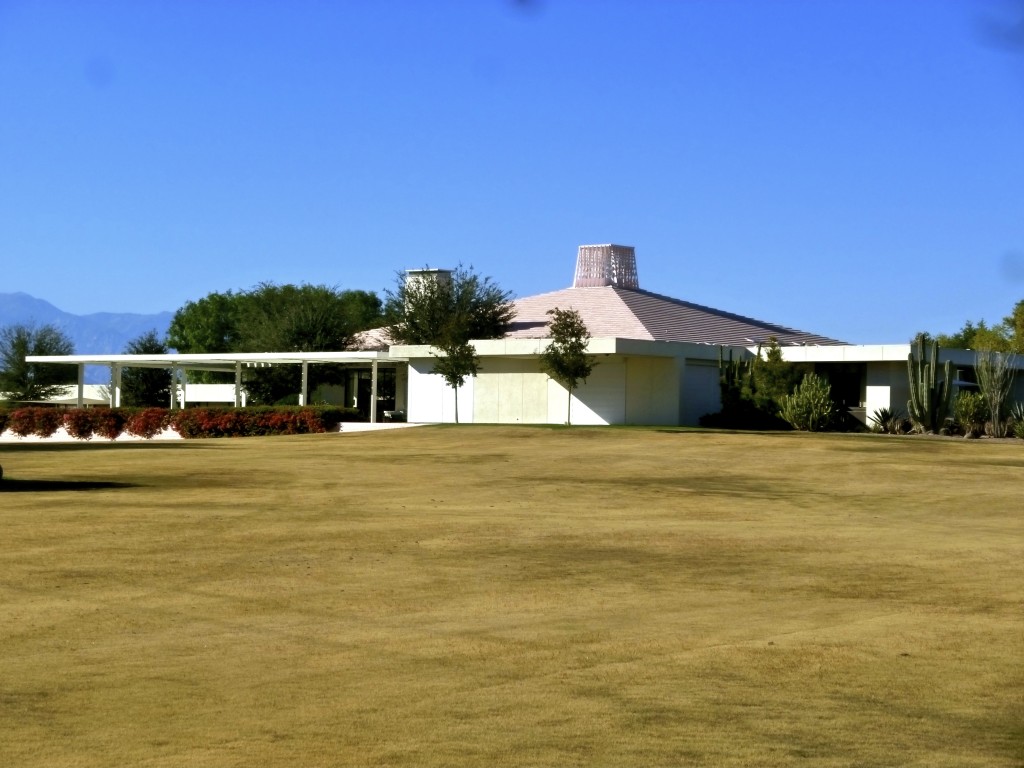
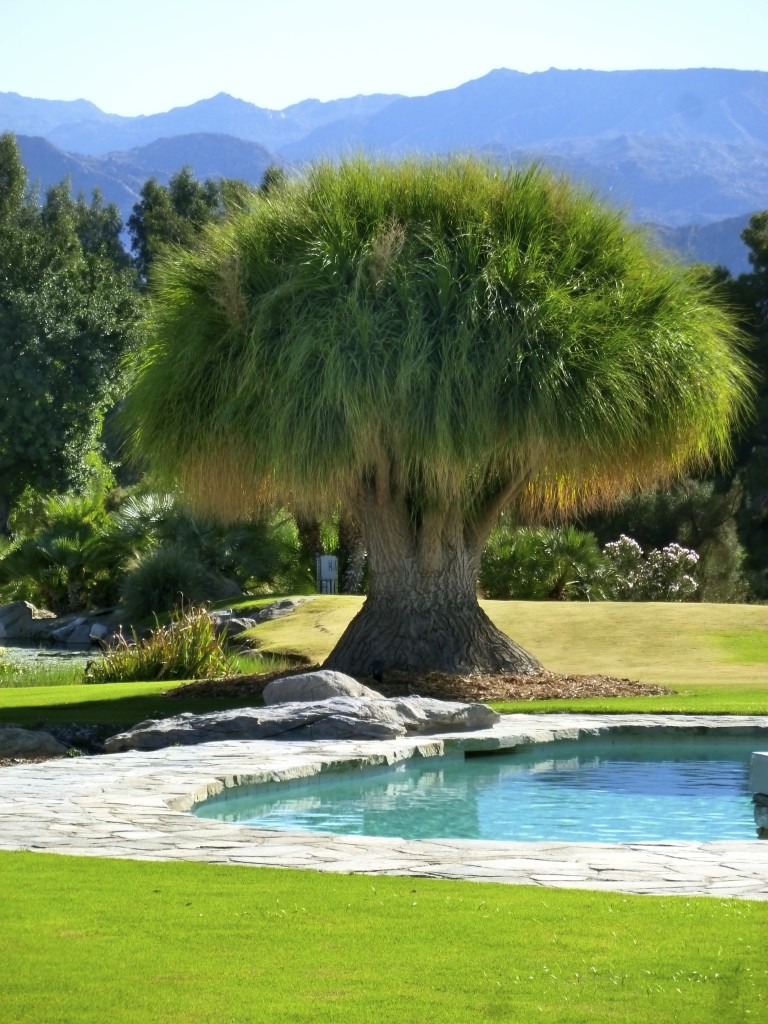
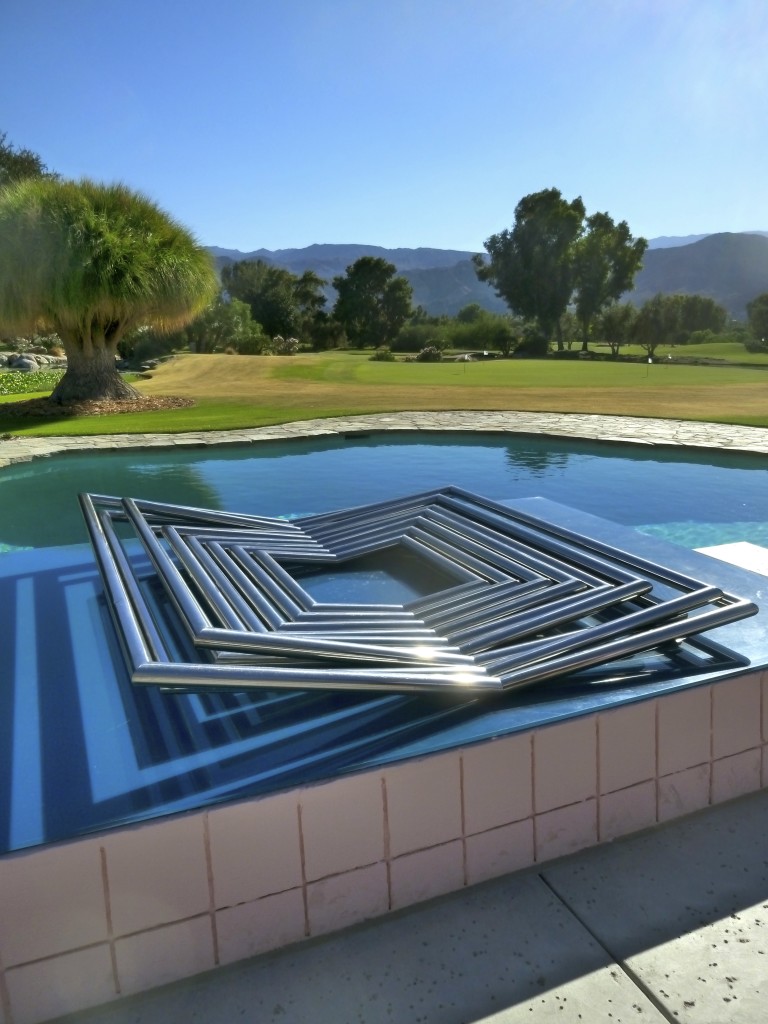
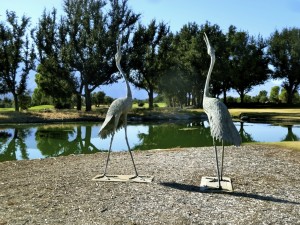
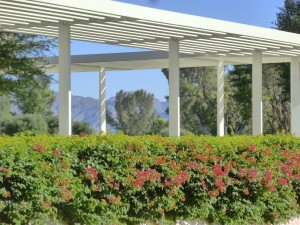
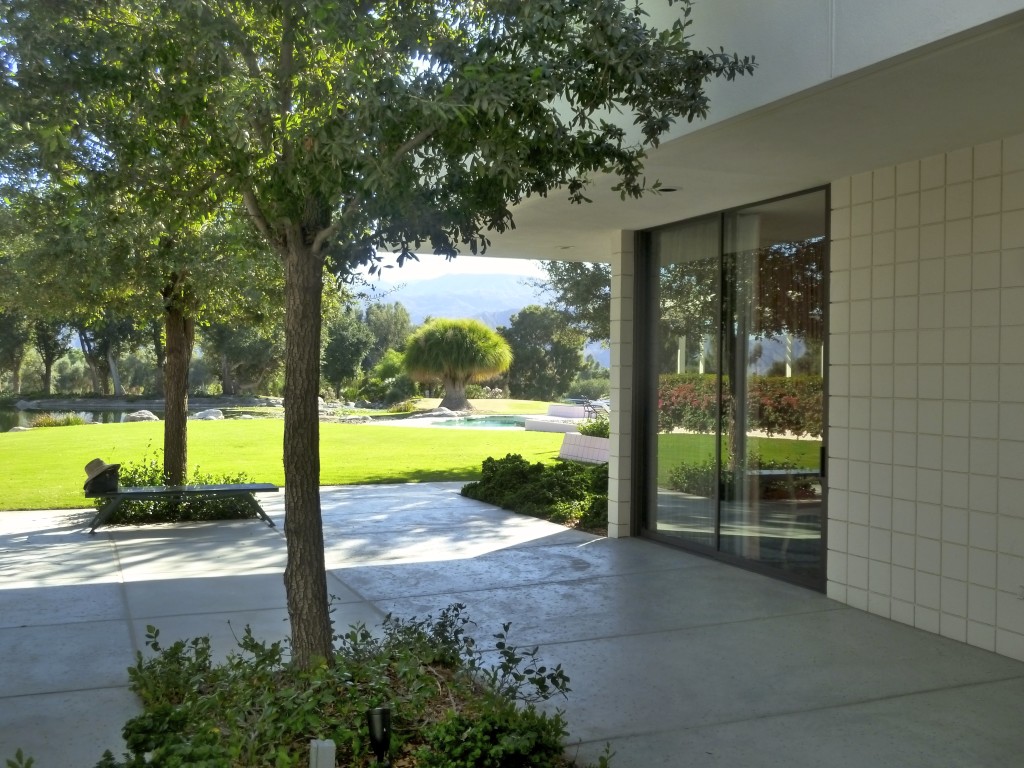
It was such a contrast touring the 800 square-foot Frey House II and then the 25,000 square-foot Annenberg estate, both perfect examples of midcentury modern architecture.
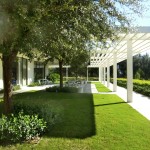
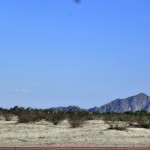
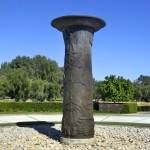
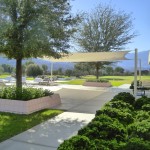
the wry home

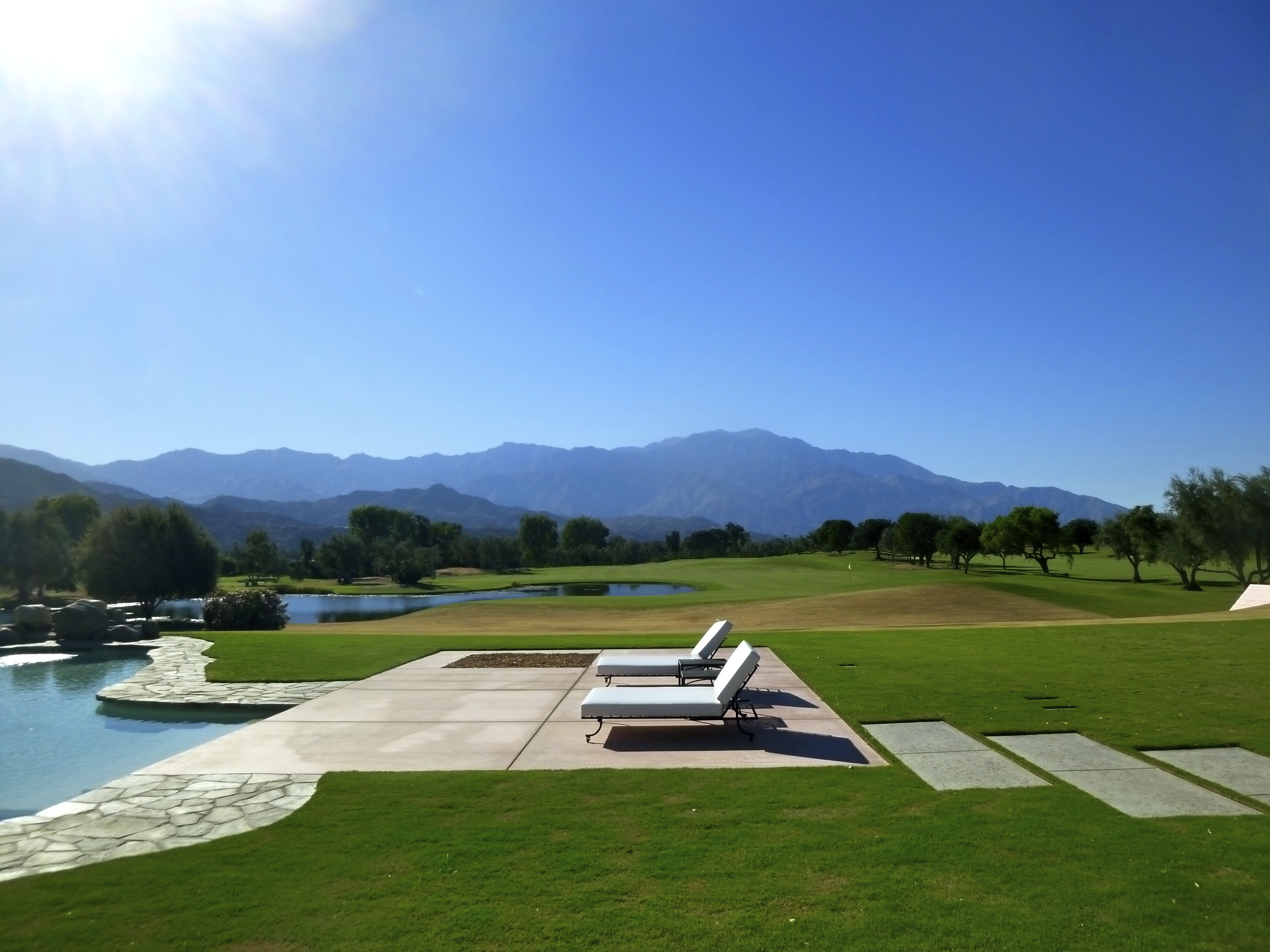
2 comments
As always…the photos are just gorgeous.
Thank you Mrs. Perkal!
Comments are closed.