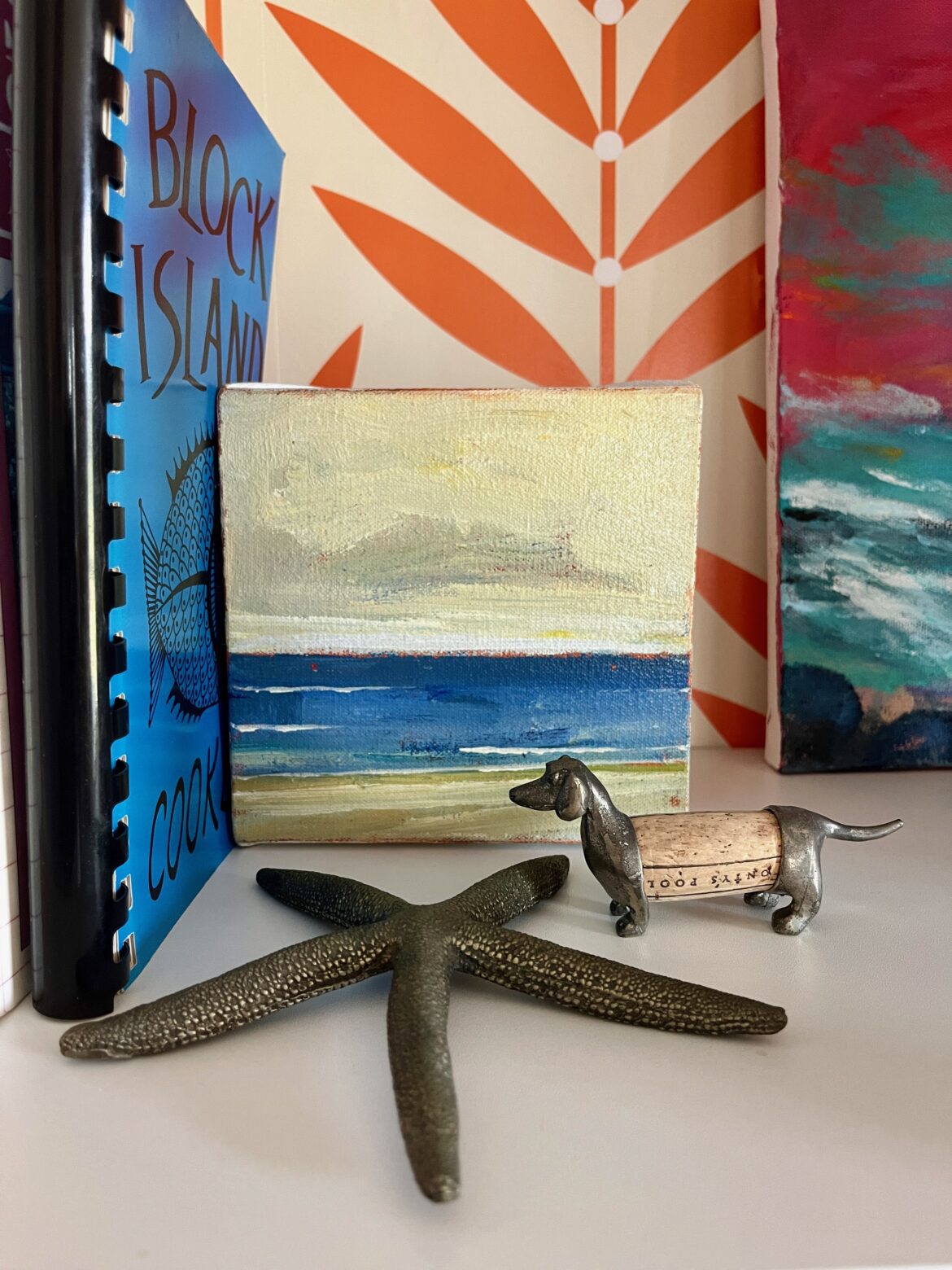Last fall, Tim and I were sitting in our Block Island den/TV room watching a movie. We had a roaring fire in the living room and kept running around the corner to check on it. Maybe it would be nice to be in the same room as the fire? Time to figure this out.
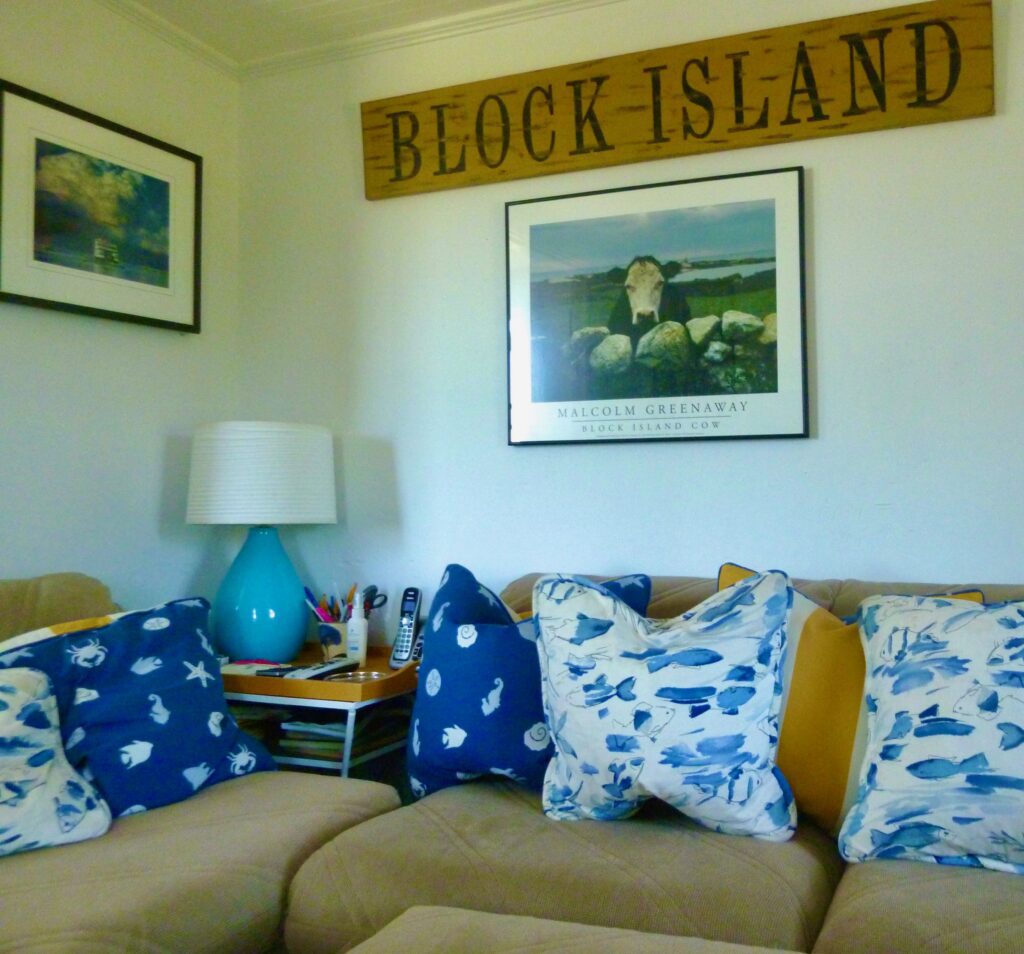
Our den/TV room was originally the dining room when we moved into the house. Why we didn’t keep it as a dining room, we can’t remember! It became a “cozy” space for a family of four to watch TV. Den in 2001, complete with a vintage landline!
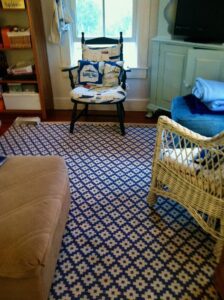
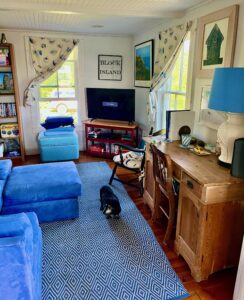
Another view, 2001 version vs. now. Lots of repurposed furniture in here that I want to say goodbye to!
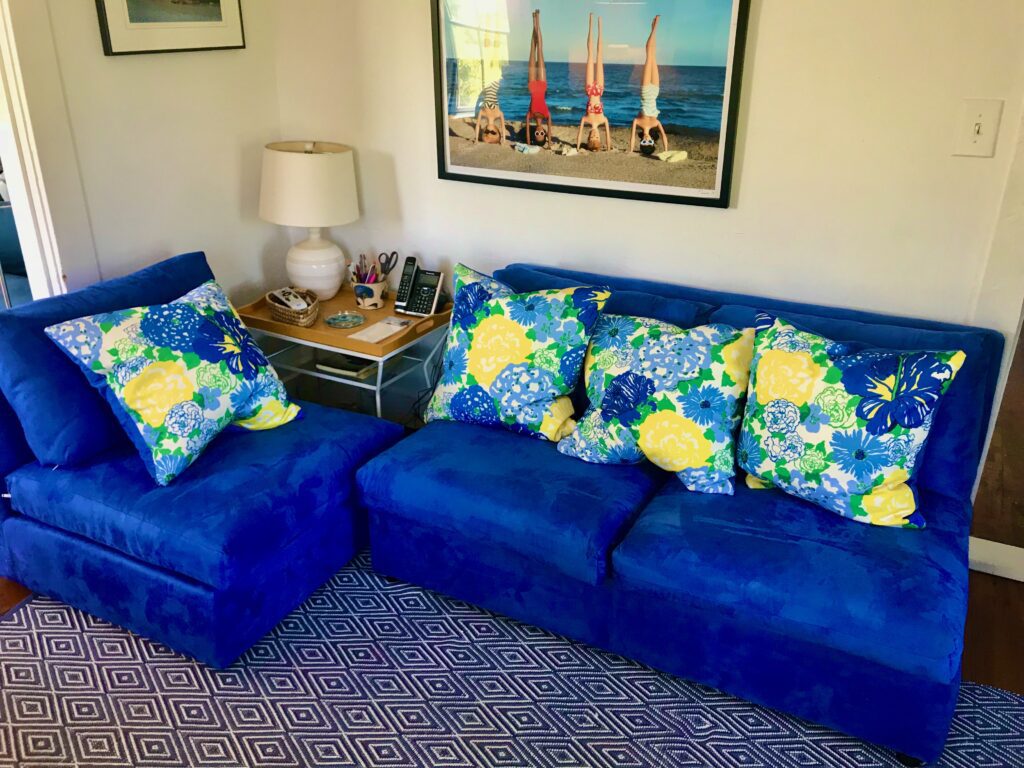
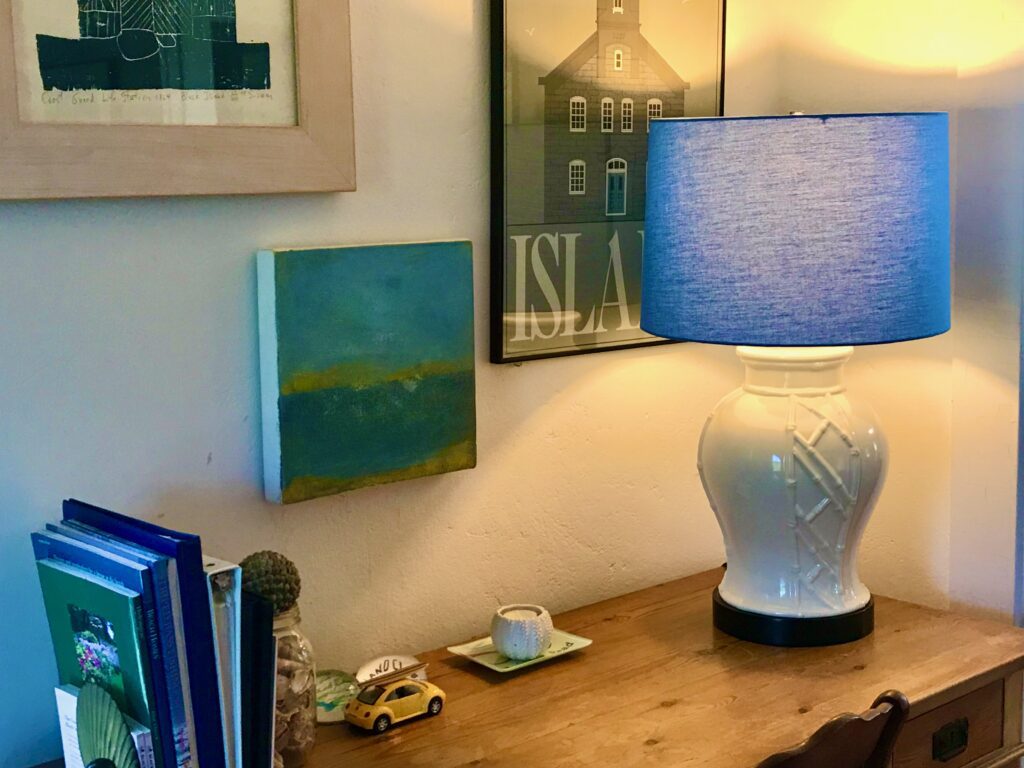
A desk we never used, taking up too much space in this small room.
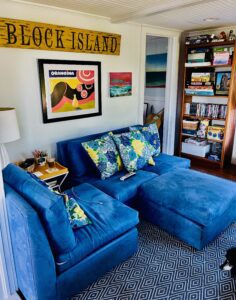

Not many places to sit. The bookcase holds all kids games and our girls are 27 and 29 – time to cull. Rhino does love the feather pillows though!
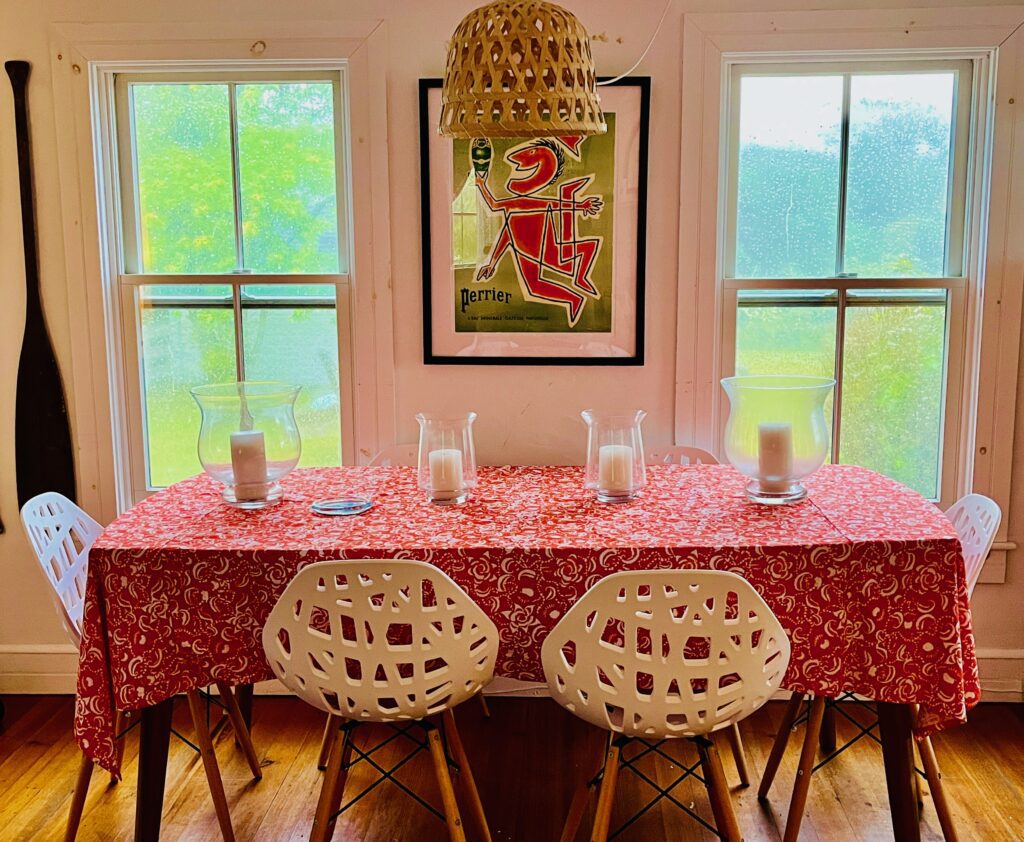
Where was our dining table? Pushed against the far wall in the living room. We would pull it out for meals, but it limited the amount of seating we could have in the living room and was a pain to keep moving it around. Room switch time. Den will become the dining room. Living room becomes the big hangout / TV room.
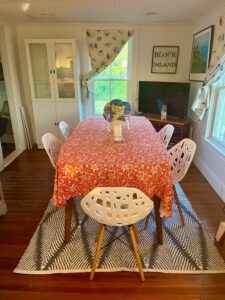
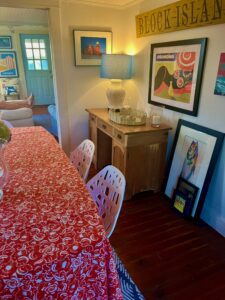
First step, clearing everything out. Brown bookcase gone, replaced with a new white storage hutch. Kid games now in the girls closet upstairs. TV still needs to go, moving into the living room. Curtains go. We had them lined with blackout so the kids could watch movies when they were little, but that was then. Still figuring out what to do with the desk, but leaning towards the dump…
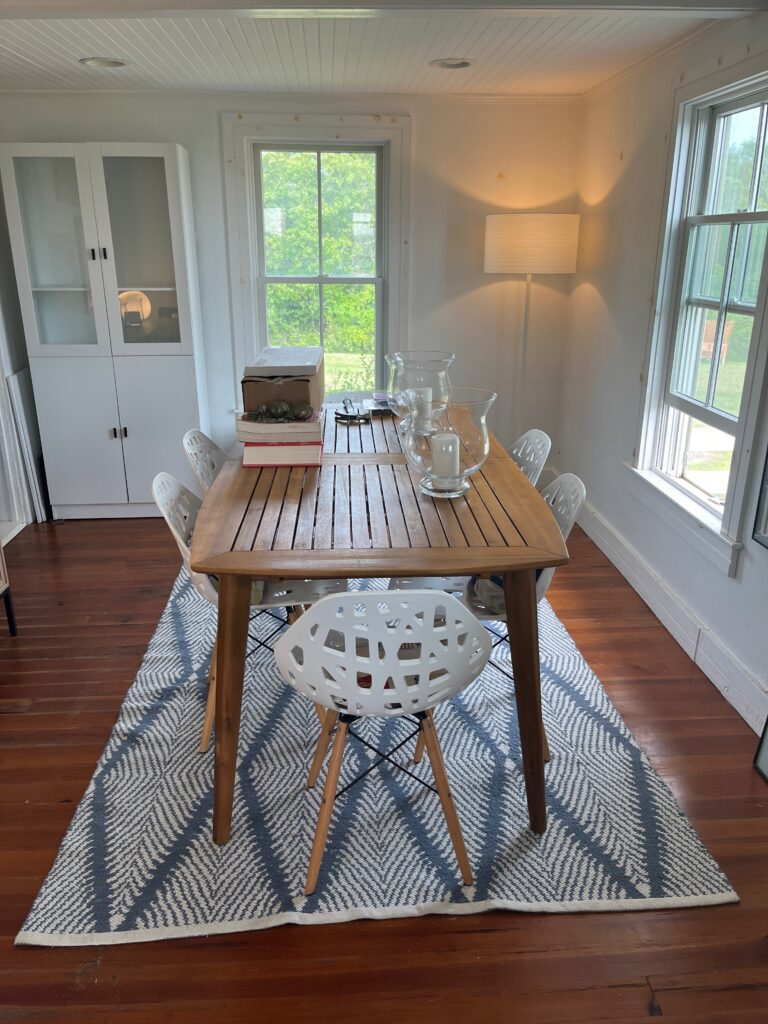
Everything is out! Still deciding on this rug, but will figure that out later. We did take the desk to the dump and replaced it with…
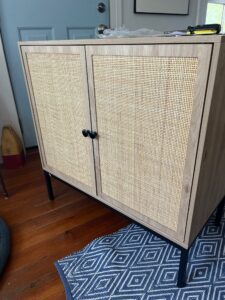
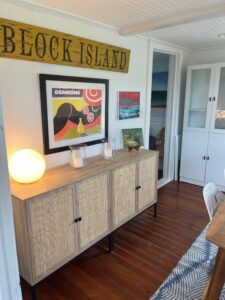
This two-piece console. It has a lot of storage and a narrow depth, so it doesn’t take up too much space.
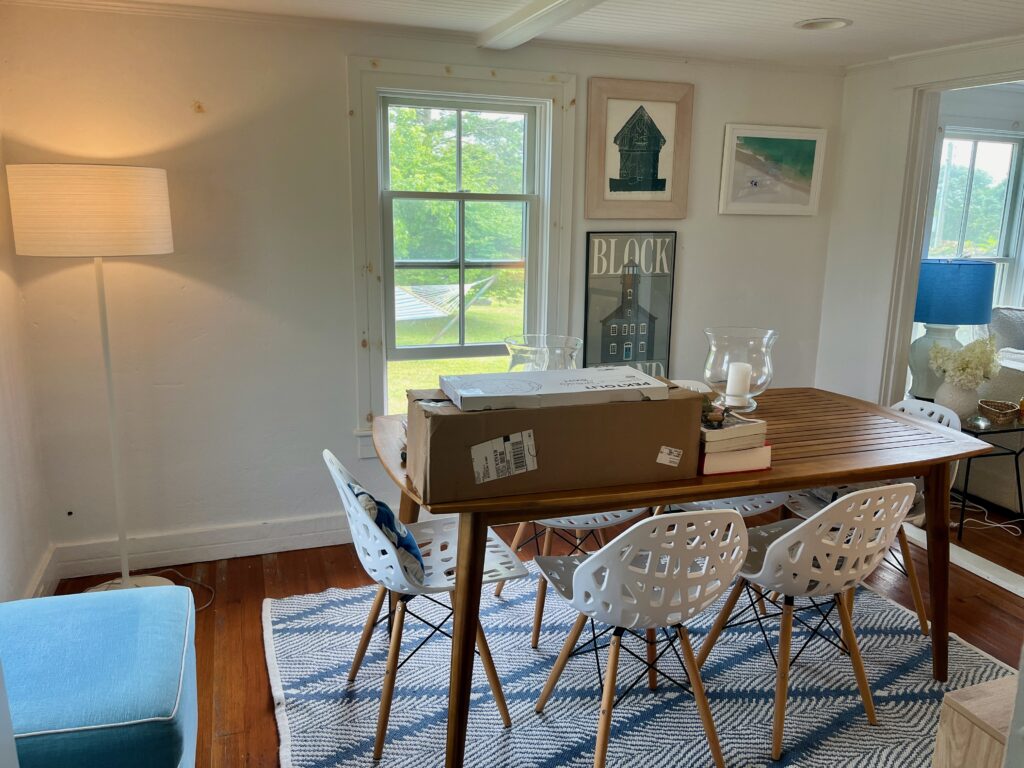
Ottoman not staying either. Artwork coming down because I am going to WALLPAPER this room to make it stand out. Artwork will go back up though, probably in a different configuration. The table looks small here, but I have an extender and it can seat 8-10 comfortably.
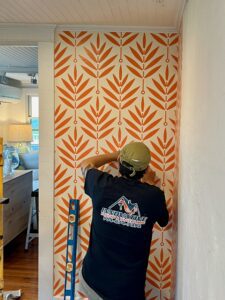
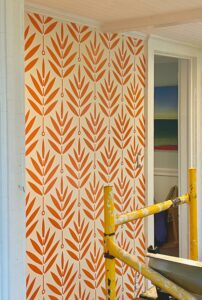
Wallpaper going up! Hope I made the right decision here… (wallpaper is spoonflower)
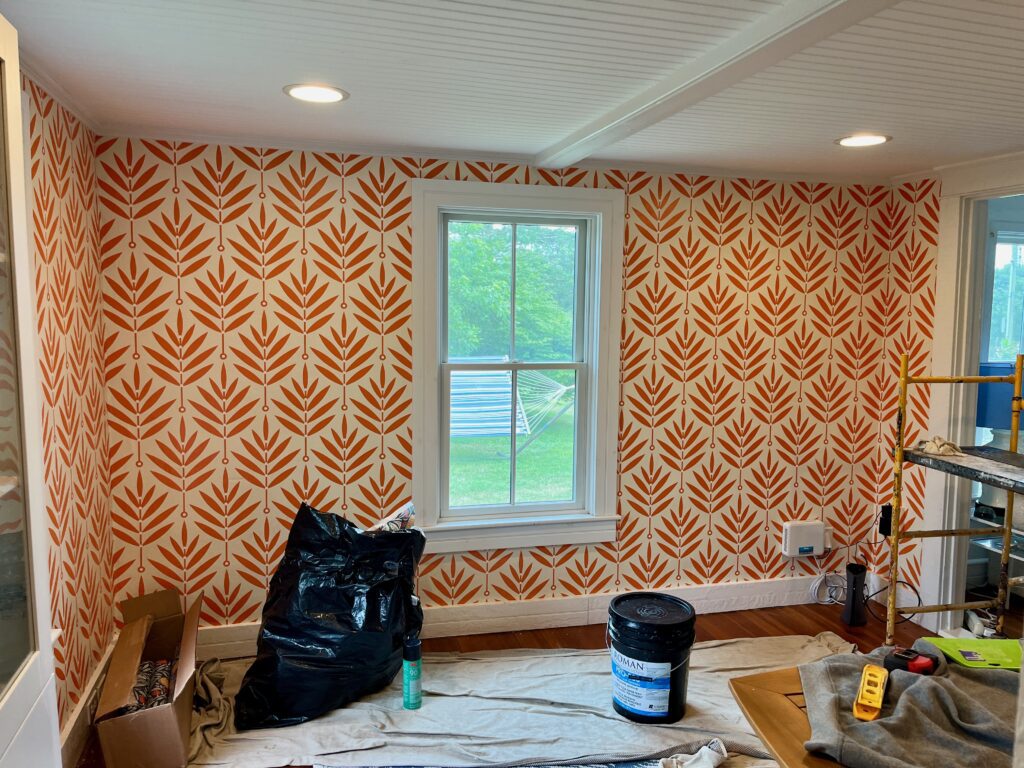
I am loving this!
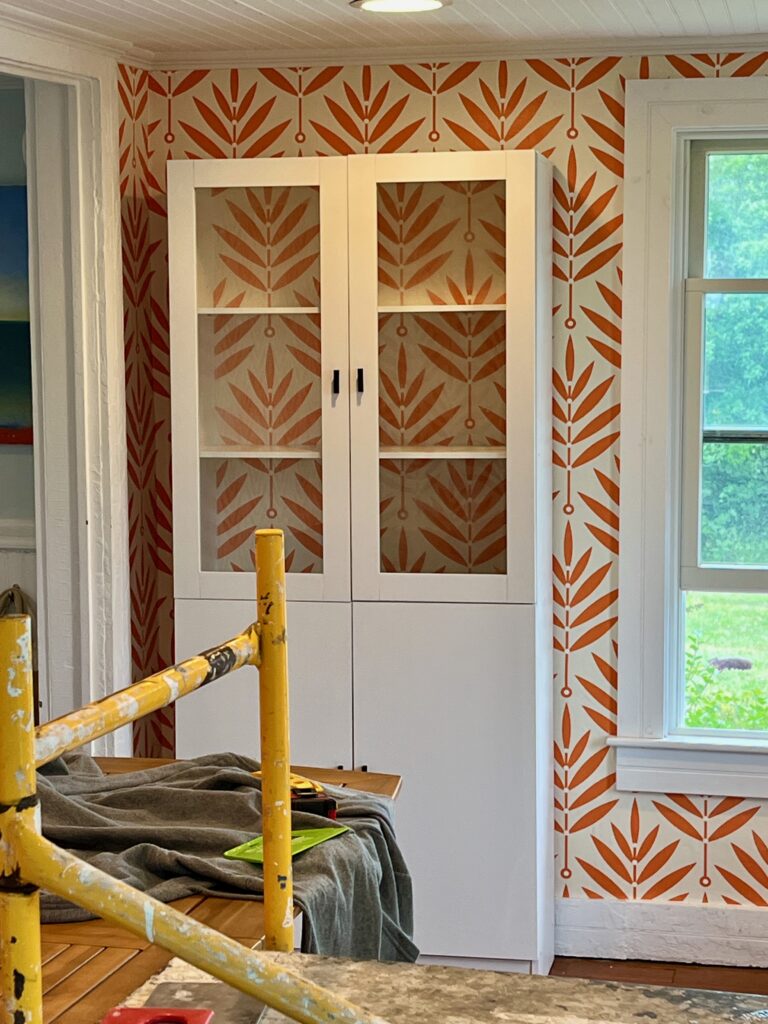
He wallpapered the back of the hutch too. Going to put a small service bar in here.
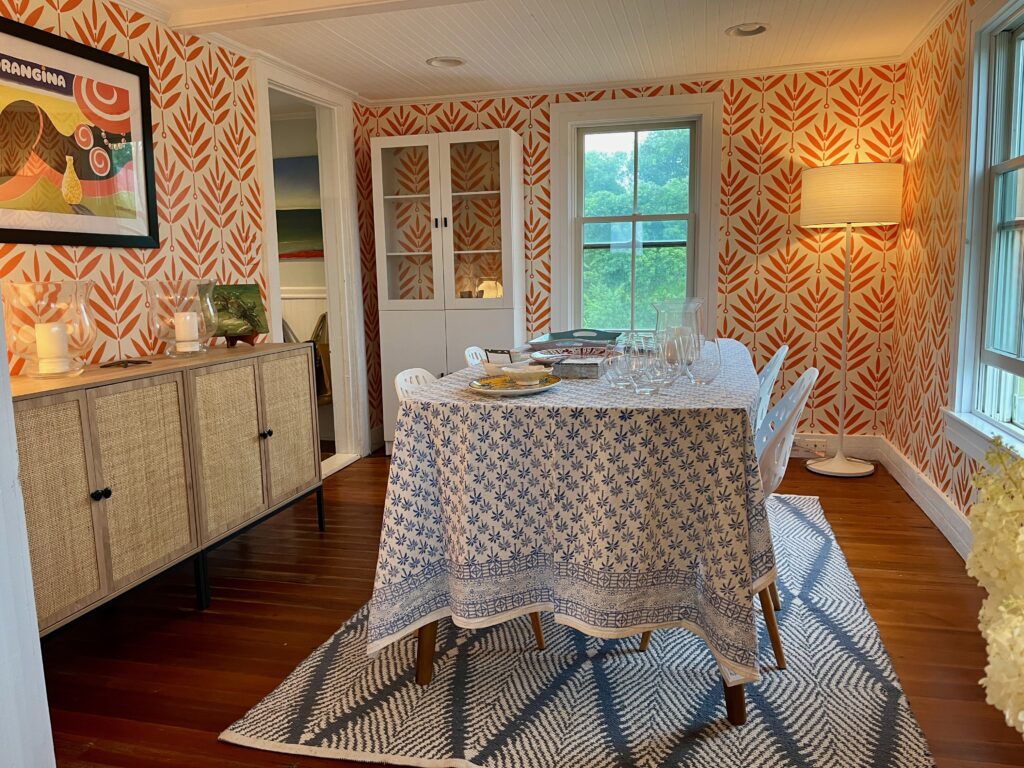
I had a girls’ night the day they finished hanging the wallpaper. I put up my Orangina lady right away, but will hang the rest of the art over the weekend.
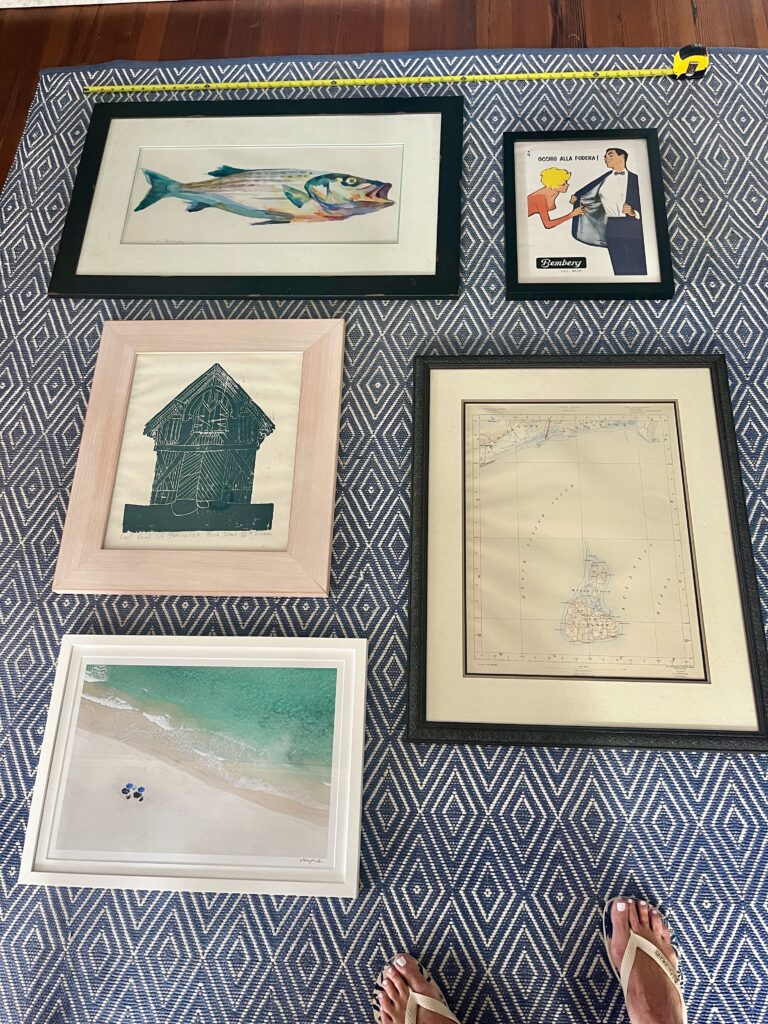
Time to hang the rest of the art. I measured the wall and laid out the pieces I wanted to hang so they would fit. Clockwise: Marilyn Bogdanffy original fish watercolor, a Rene Gruau print, an original Block Island map from Argosy in New York, a Gray Malin print of a Block Island beach and a 1964 sketch of the BI coast guard life station from Jesse Edwards gallery.
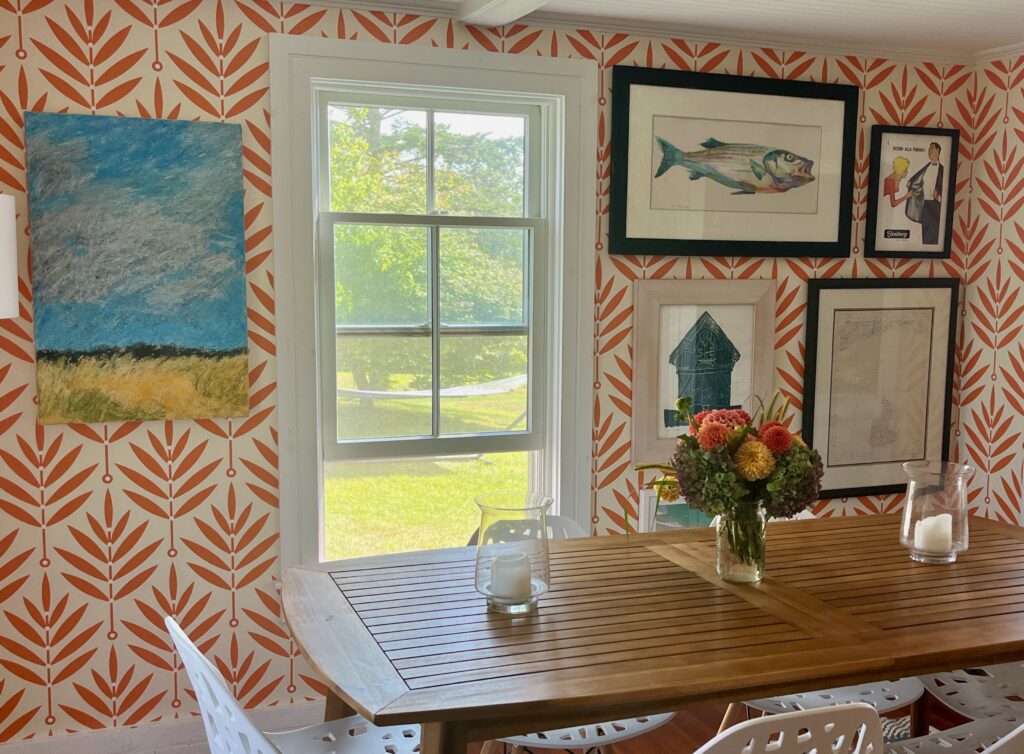
Everything up. Hard to see the Gray Malin, but it all works! I added a painting on the other side from a local Block Island painter.
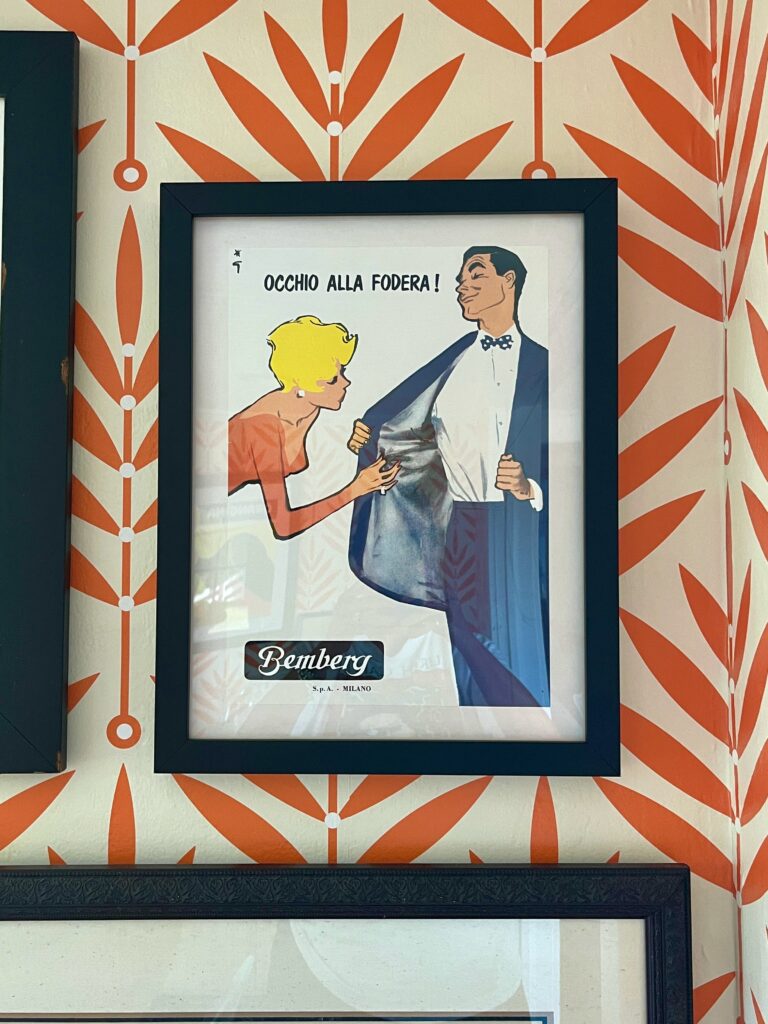
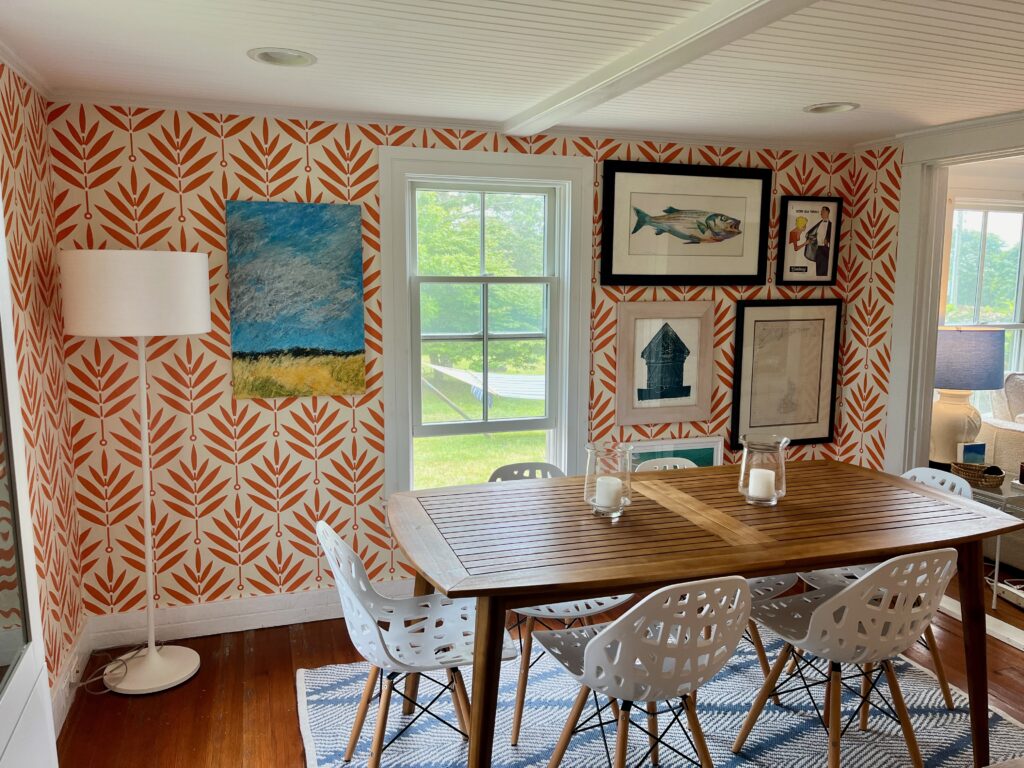
Wider view.
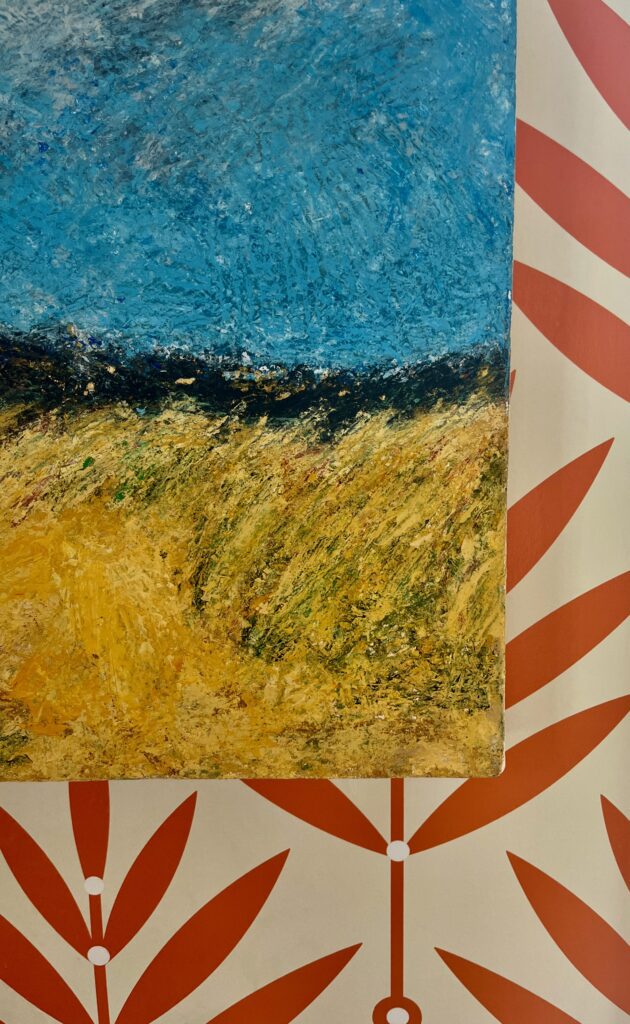
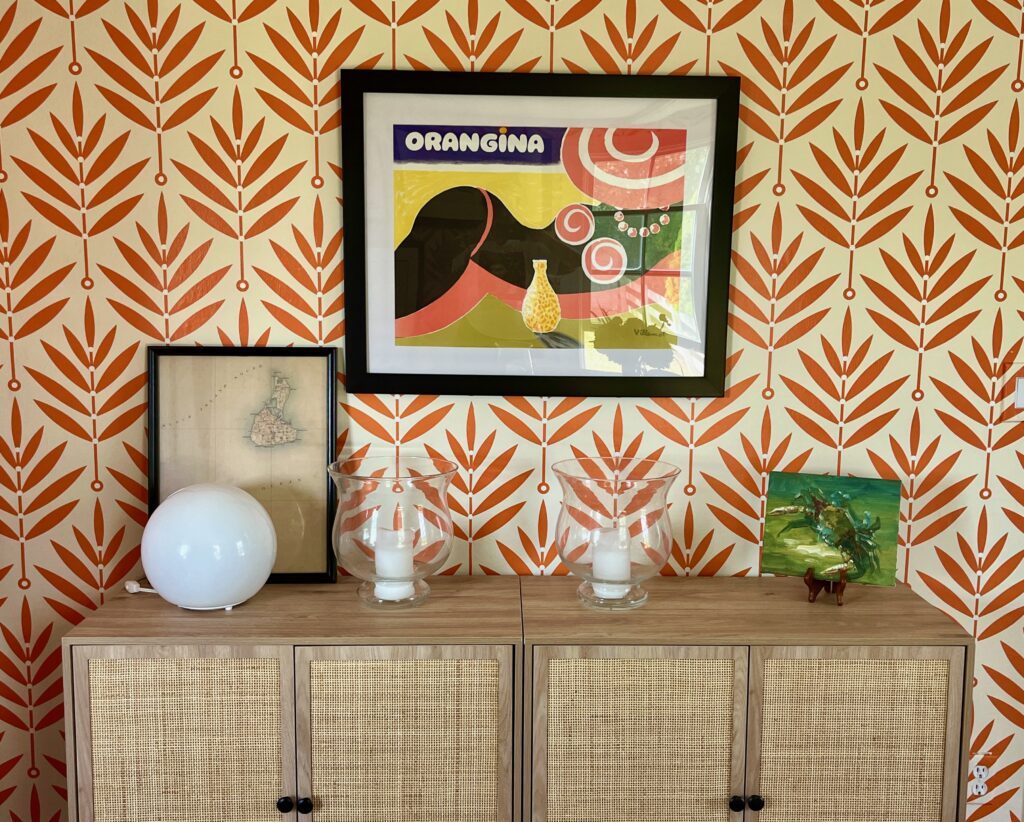
Opposite wall has the hutch with another original Block Island map, a small painting of a crab and my Orangina lady by Villemot, hanging above. Globe light from IKEA is fun when we are dining at night!
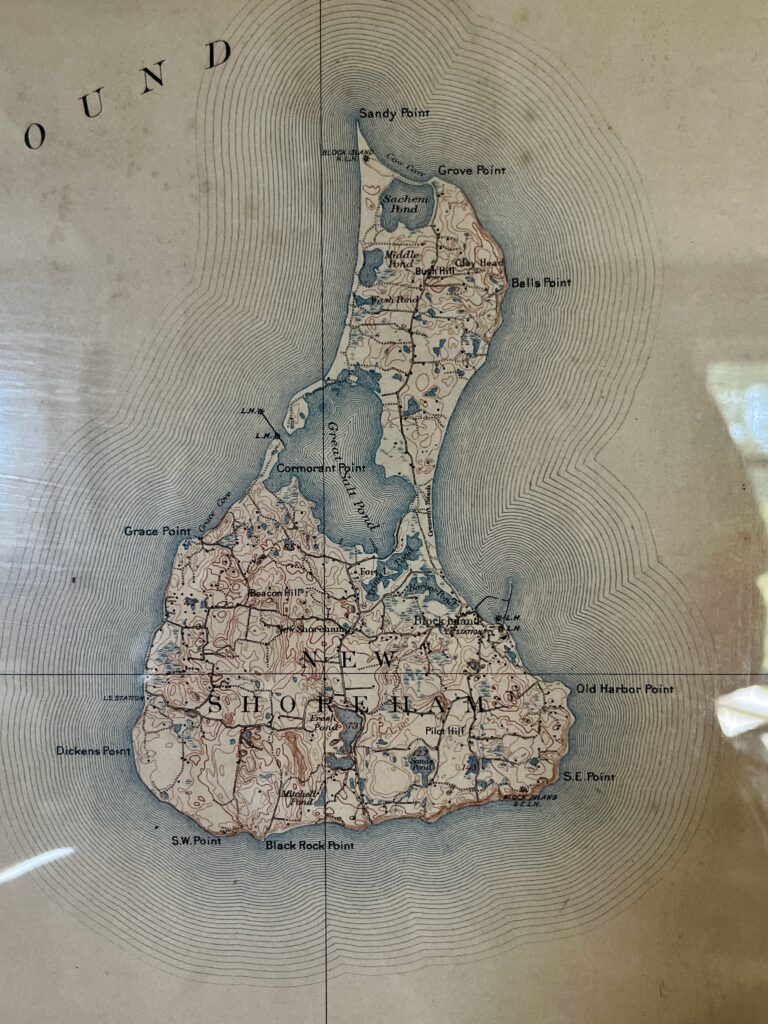
We live across from Mitchell Pond, if you can find it on the map!
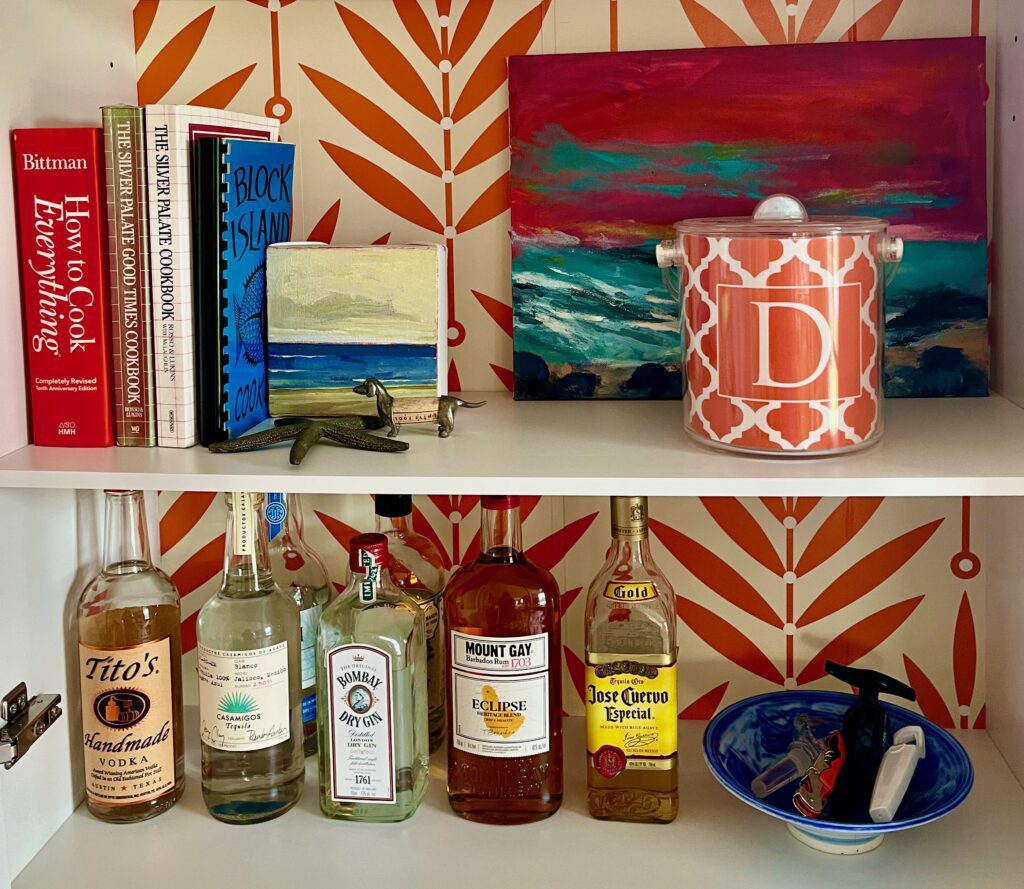
I love the wallpaper on the back of the hutch!
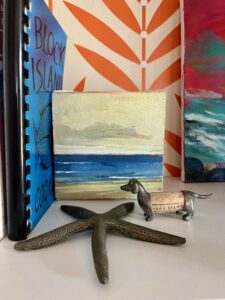

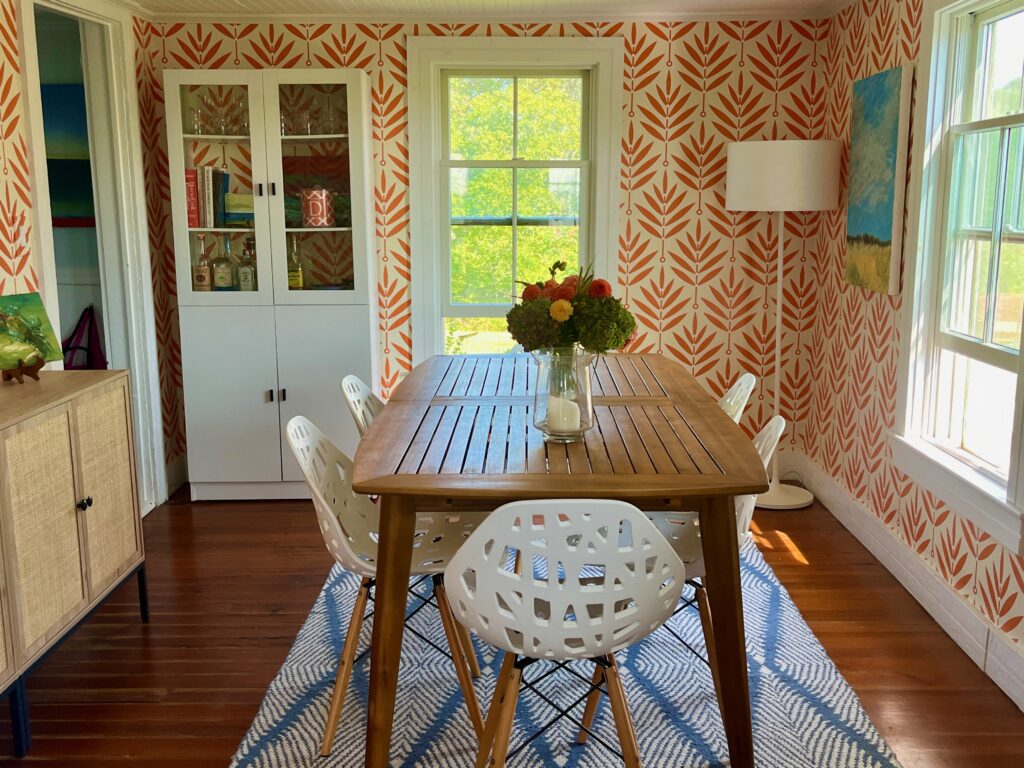
Complete! I love the way it turned out. We have already had a few dinner parties in here and it is SO nice to have a designated dining room after all these years. Still figuring out the rug, but now I have until next spring to do that!
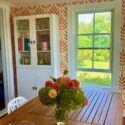
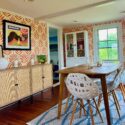
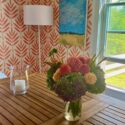
We did some slight modifications in the living room to make it a much better place to hang out, complete with a roaring fireplace in front of us! Will show that soon…

the wry home

