The Frey Cree House / 1955
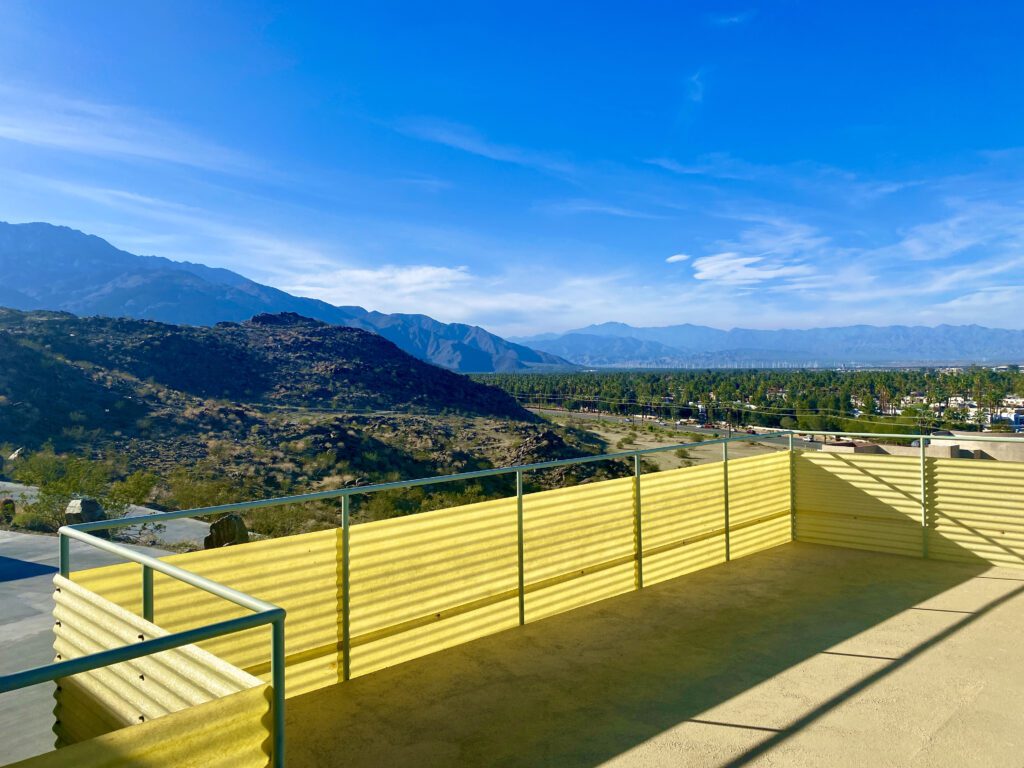
I got to tour three very different houses in Palm Springs during Modernism Week. The Frey Cree House build in 1955, Sunnylands build in 1966 and a house built in 1975 by architect Stan Sackley. All three are mid-century modern and fabulous!
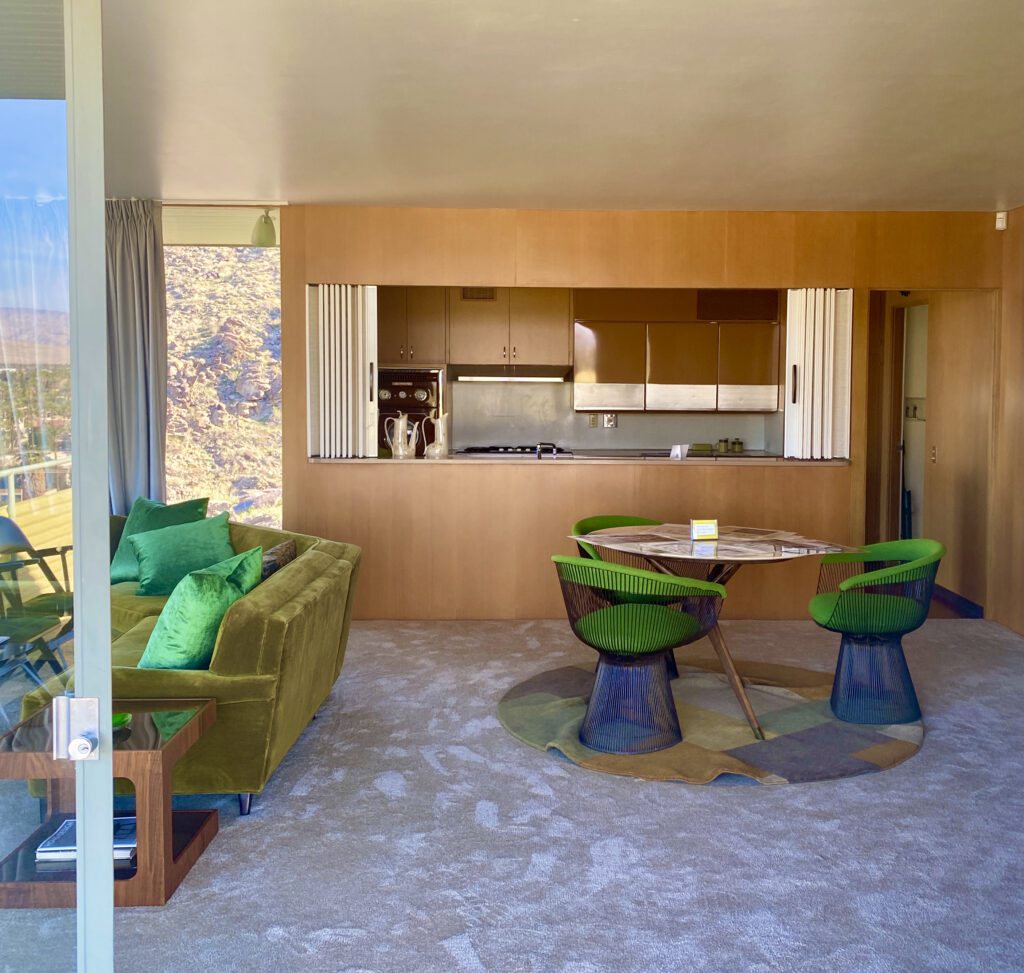
Albert Frey, the Swiss-born architect, arrived in Palm Springs in 1935. The Coachella Valley was not empty at this time, Hollywood was here! Frey fell in love with the wild, savage natural setting and the juxtaposition between architecture and the huge expanse of desert.
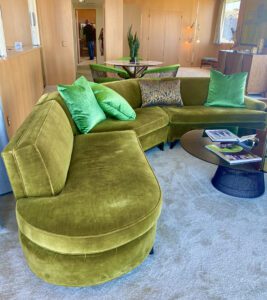
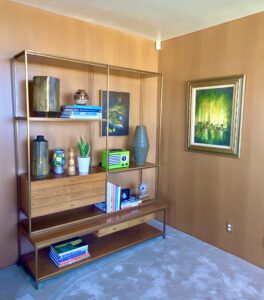
Except for a short return to New York in the late 1930’s to assist with the design of the MOMA, Frey made Palm Springs his home until his death in 1998. Frey designed more than 200 buildings and his vision put the desert at the center of the modernist map.
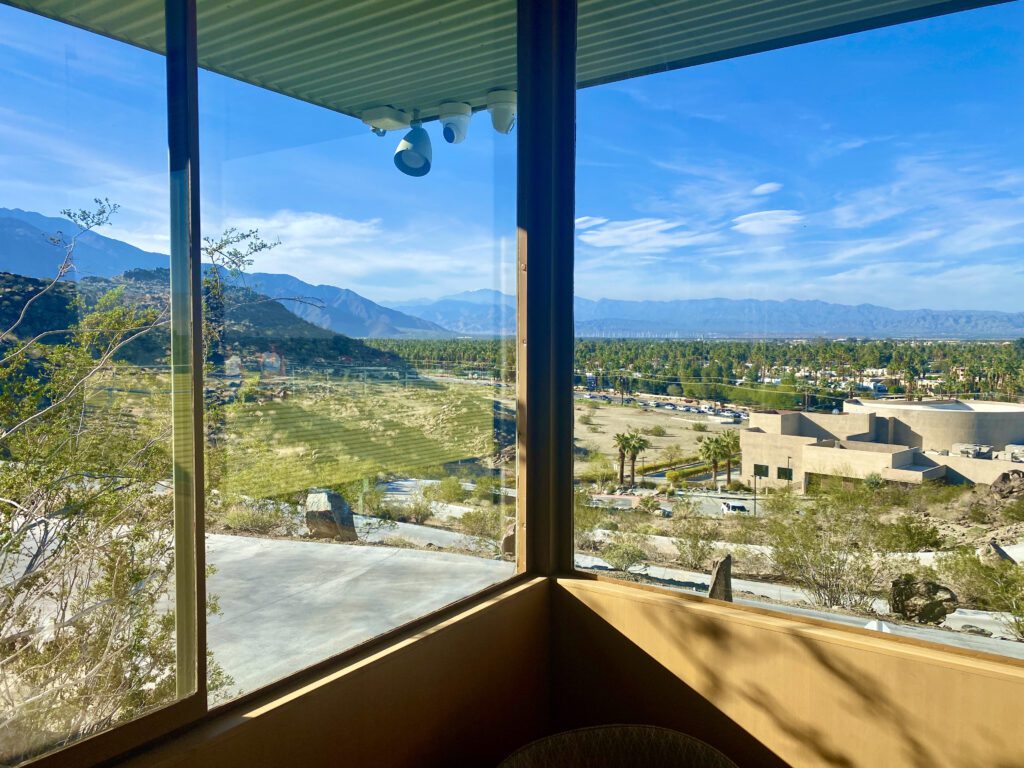
The Cree House is one of Frey’s most intact and impressive residential buildings. Frey designed this 1,124 sq foot house for a local civil leader, Raymond Cree. It was designed to ride the edge of the mountain and even project off of it with a 600-square foot deck wrapped in yellow corrugated fiberglass panels.
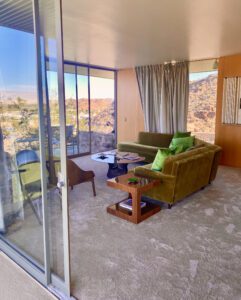
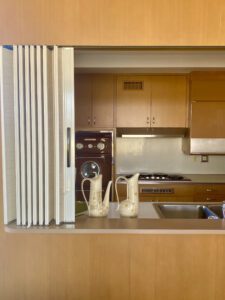
He was known to use affordable industrial materials of aluminum, glass, concrete and steel. His color palette most often reflected what he saw beyond the windows. Rich shades of caramel, copper and beige – lifted from the mountains – are used in all of the décor. This is visible in all of the green, tan and pops of yellow in the Cree House.
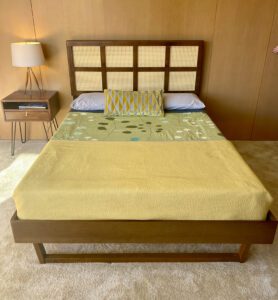
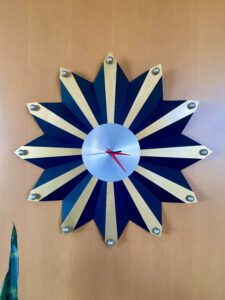
There is one bedroom in the Cree House, with a spectacular view opposite the bed. I would be happy to have my morning coffee here!
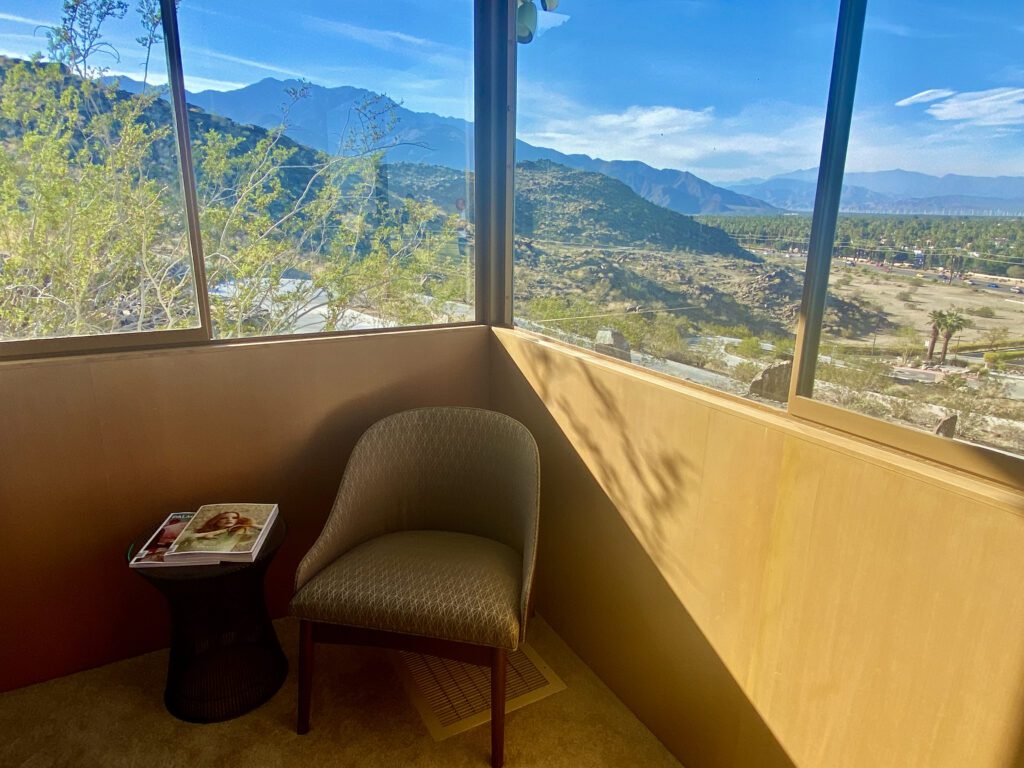
Frey always brings the outside in. This is the expansive view out the bedroom window.
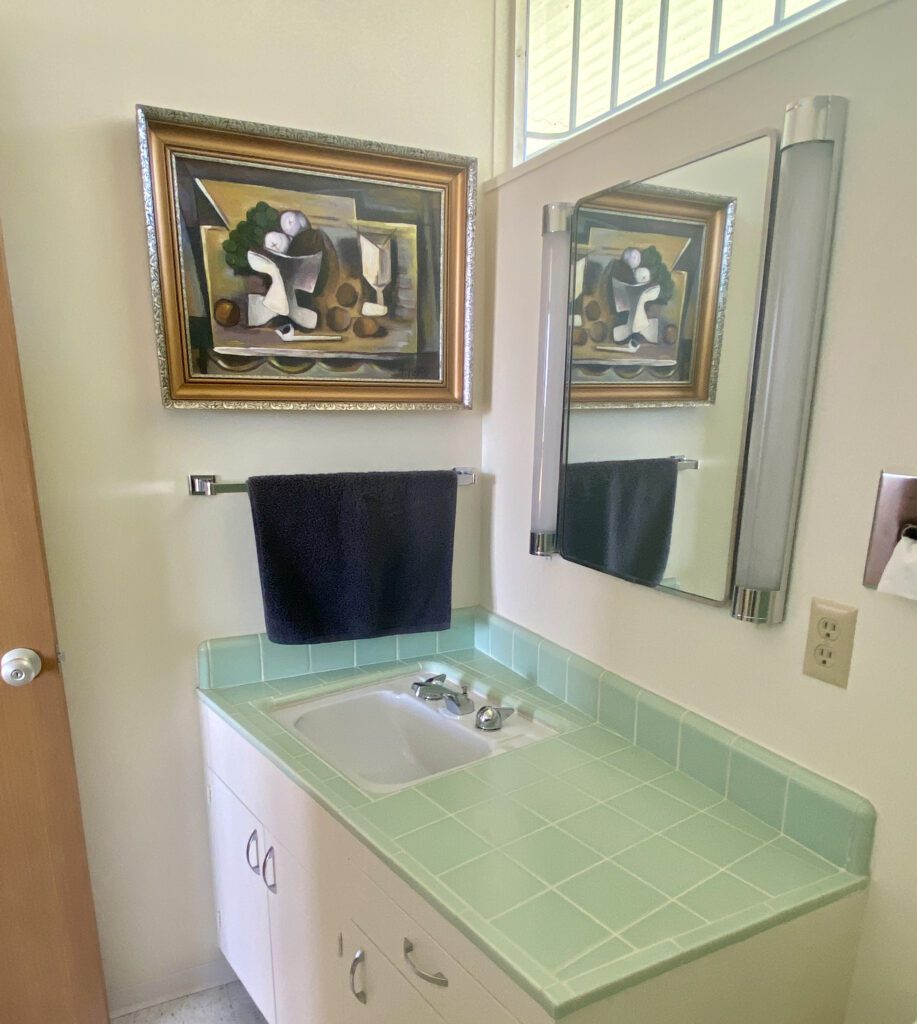
Original green tile on the bathroom vanity. Look at that little sink! Original mirror and lights too. Love the clerestory windows above the sink, bringing light into the room.
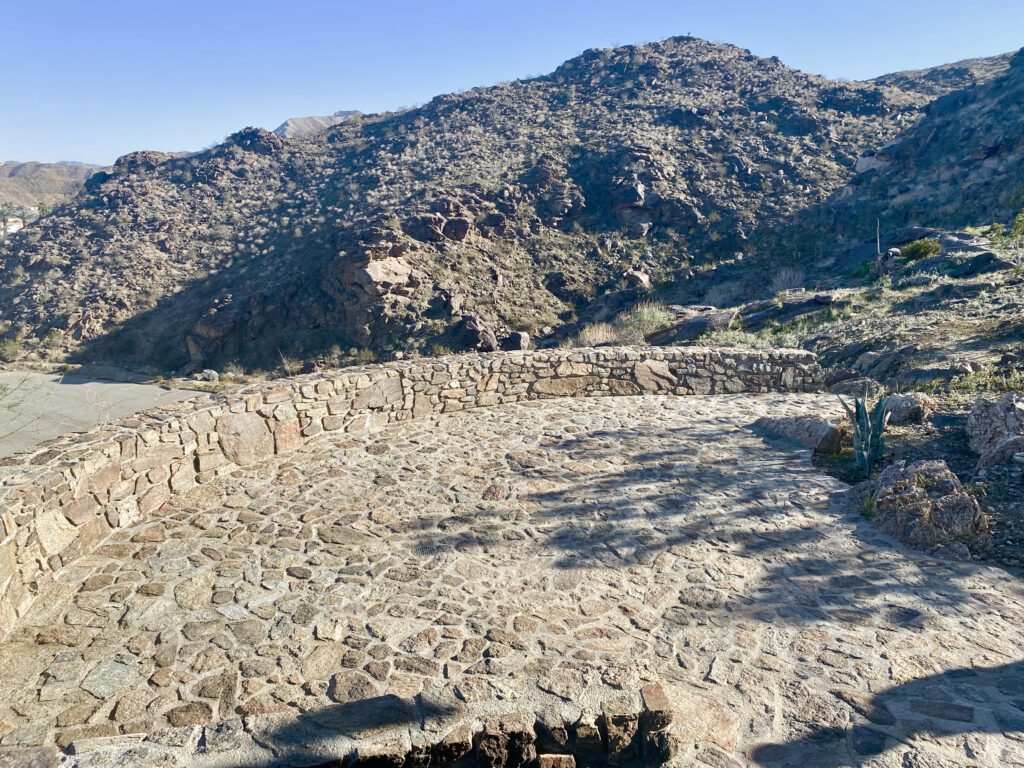
Big stone terrace in the back of the house facing the mountains. The terrace is visible from most of the living space in the house.
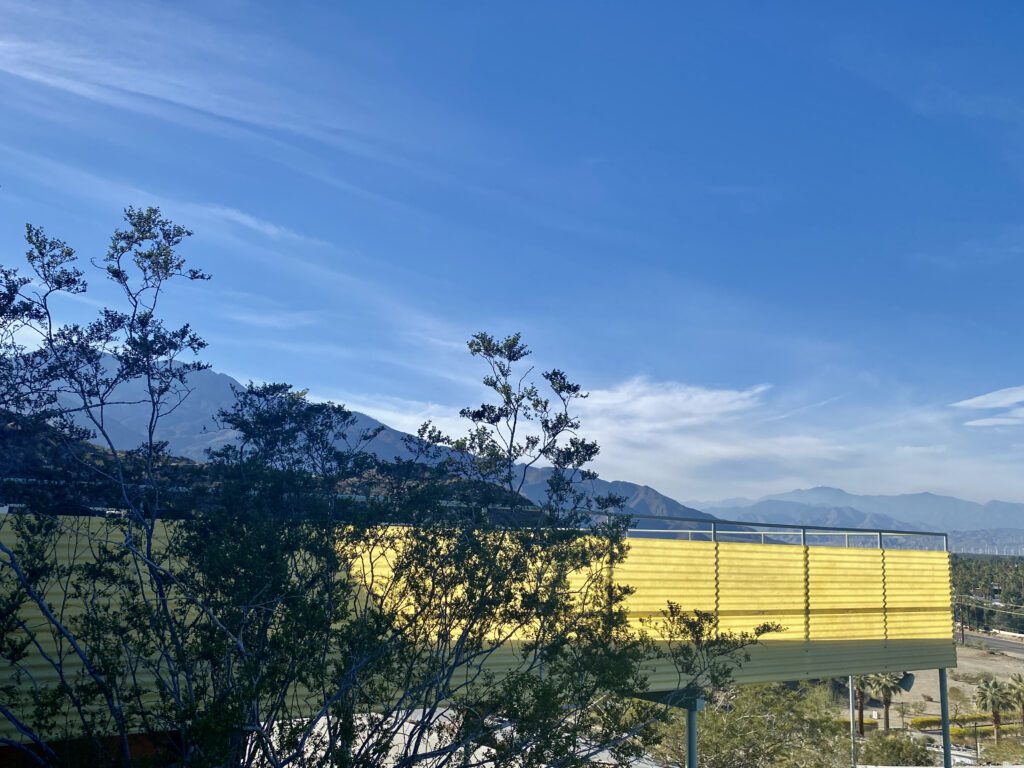
View of the 600 square foot deck from the back terrace. The yellow corrugated fiberglass panels were chosen by Frey to match the seasonal yellow brittle brush that blooms every spring.
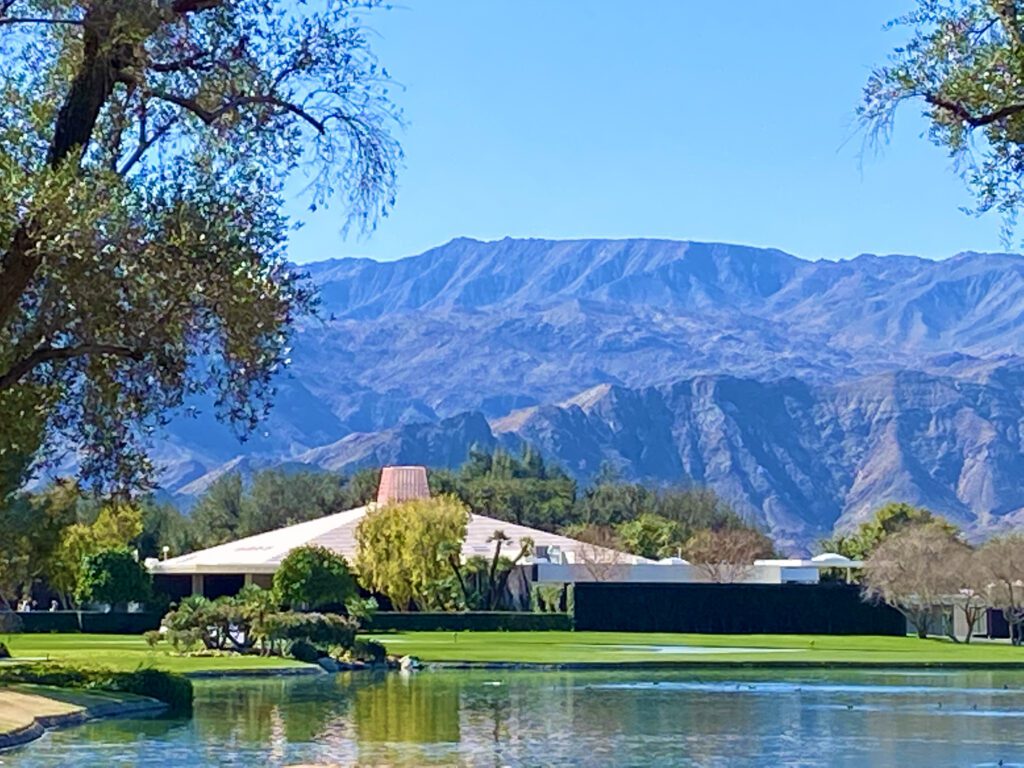
Sunnylands / 1966
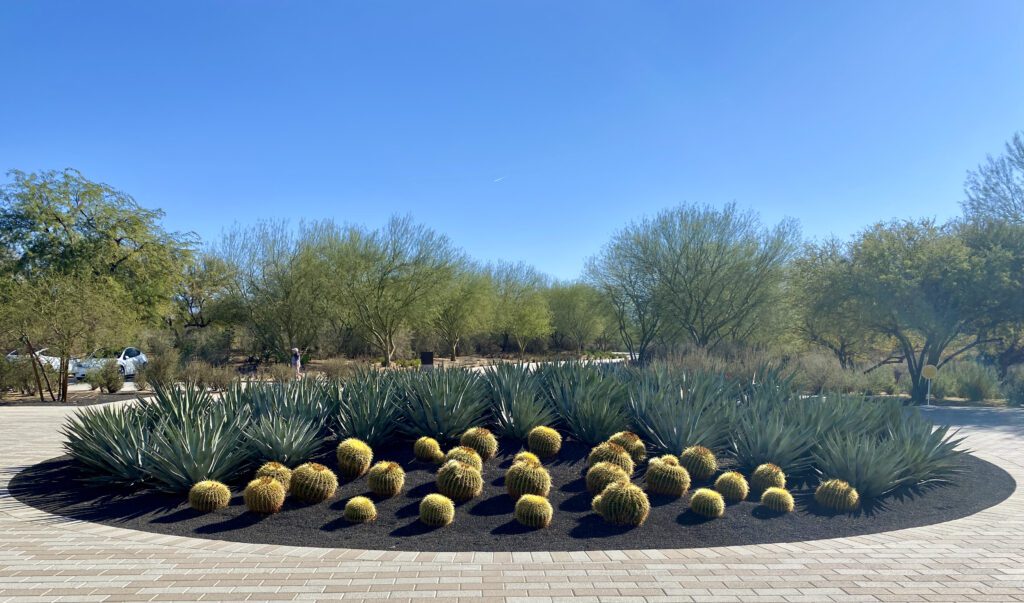
Sunnylands, Walter and Leonore Annenberg’s Rancho Mirage 200-acre estate, is purely modern. It was designed by Southern California architect, A. Quincy Jones, and decorated by renowned interior designer, William Haines. Sunnylands opened its doors to the public for the first time in 2012. We could not tour the inside of the home this trip because of lingering Covid restrictions, but the 25,000 square foot interior is opening to the public again in mid-March 2022.
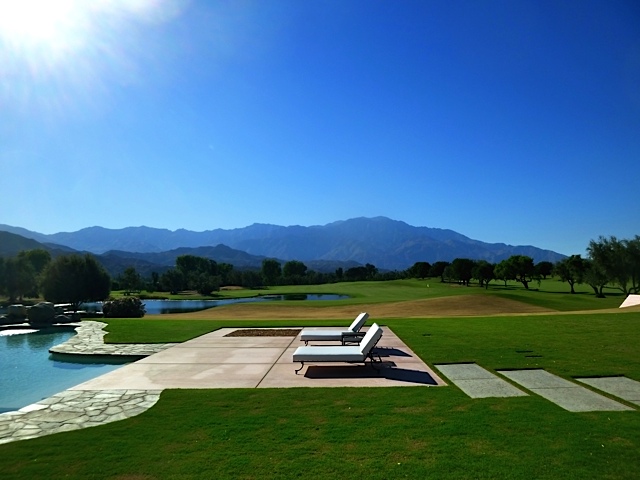
Walter and Leonore Annenberg built Sunnylands (1963 – 1966) as a winter retreat from their home in Philadelphia. The home was designed for grand occasions, the architecture reflects open gracious living for guests and family to enjoy.
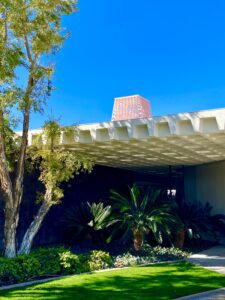
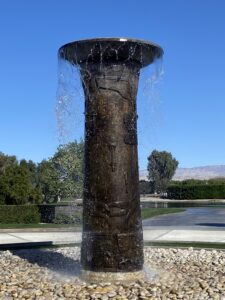
Leonore wanted the roof to reflect the glow of the desert sunset. This style departs from mid-century modern design, with a nod to the Mayan culture. You see the “Annenberg pink” all over the property. This Mayan waterfall sculpture greets you as you pull up to the front door.
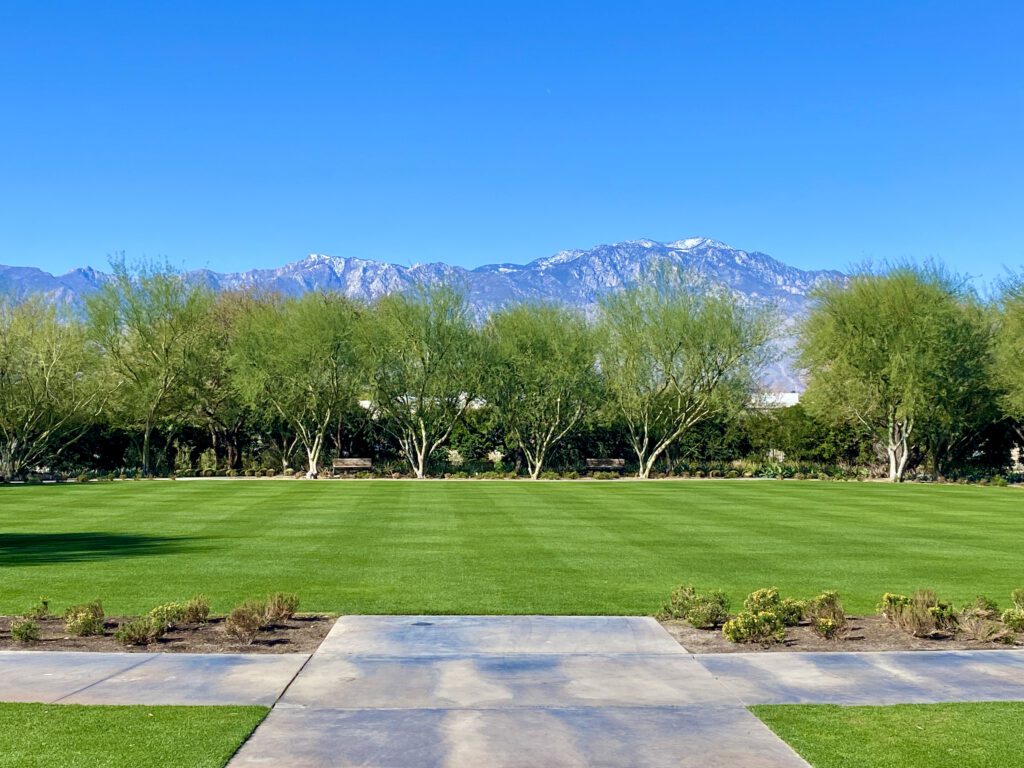
The backdrop of the mountains covered in snow is gorgeous!
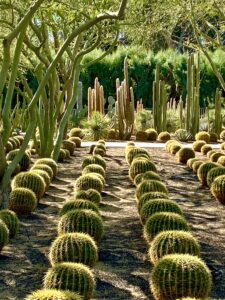
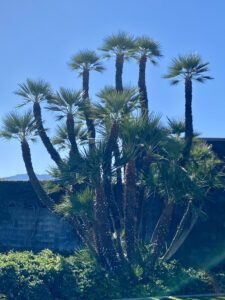
It was important to the Annenbergs to have native species on the property, so it was a feast for the eyes on our tour of the grounds. This is a fabulous place to visit if you are in the area. It is only 25 minutes east of Palm Springs and very easy to reserve tickets online!
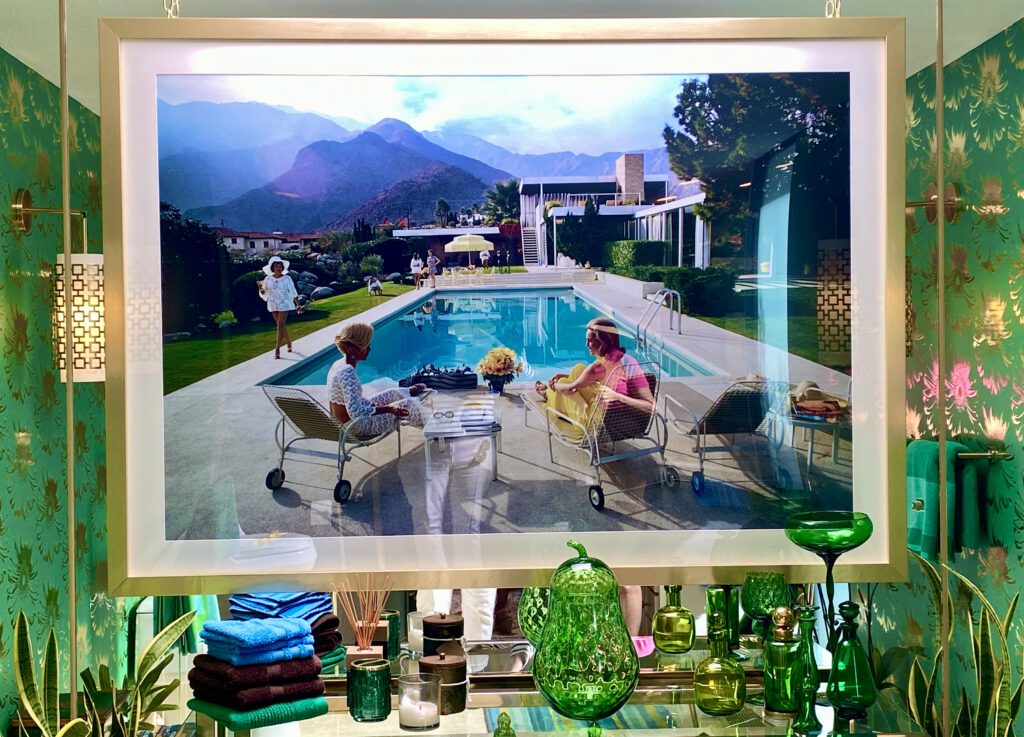
Seventies Sackley House / 1975
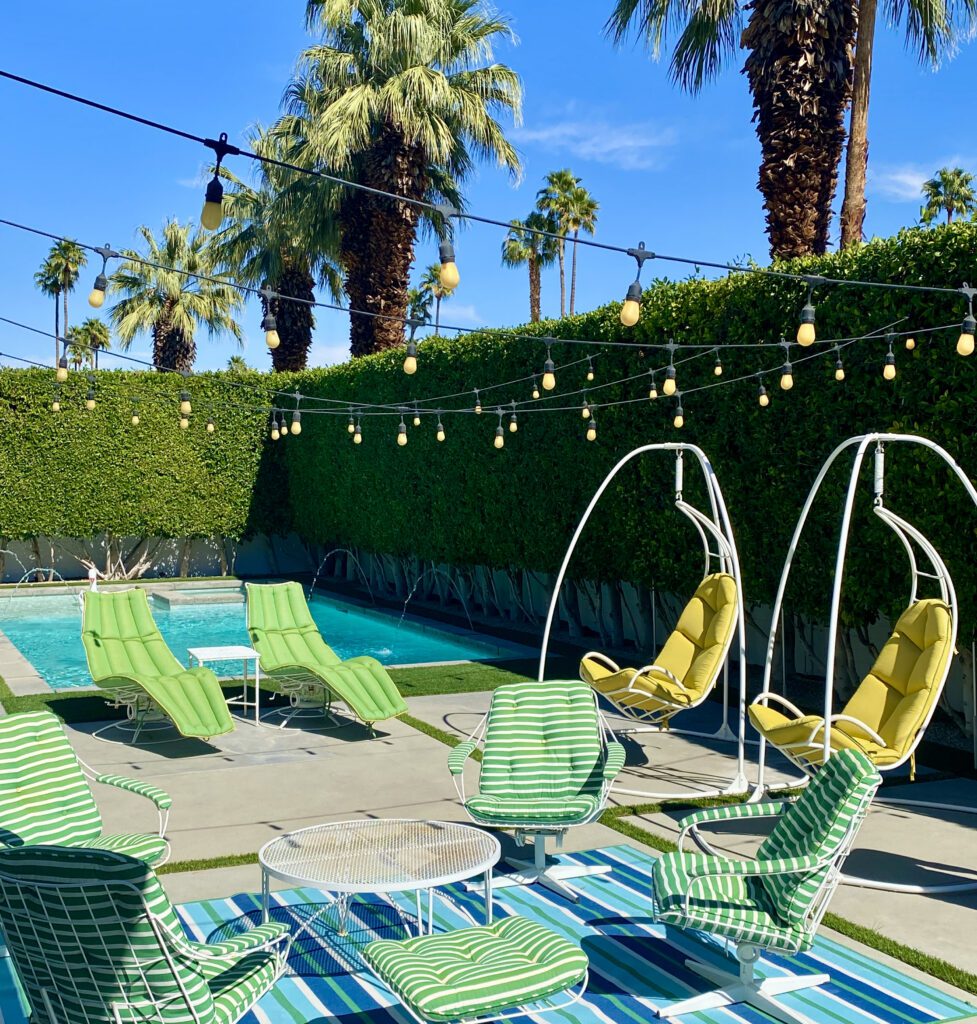
This gorgeous 1975 Palm Springs residence, designed by noted architect Stan Sackley, is in the prestigious Indian Canyon neighborhood. Stan Sackley is an architect who left a great body of work, but has been less appreciated until recent years.
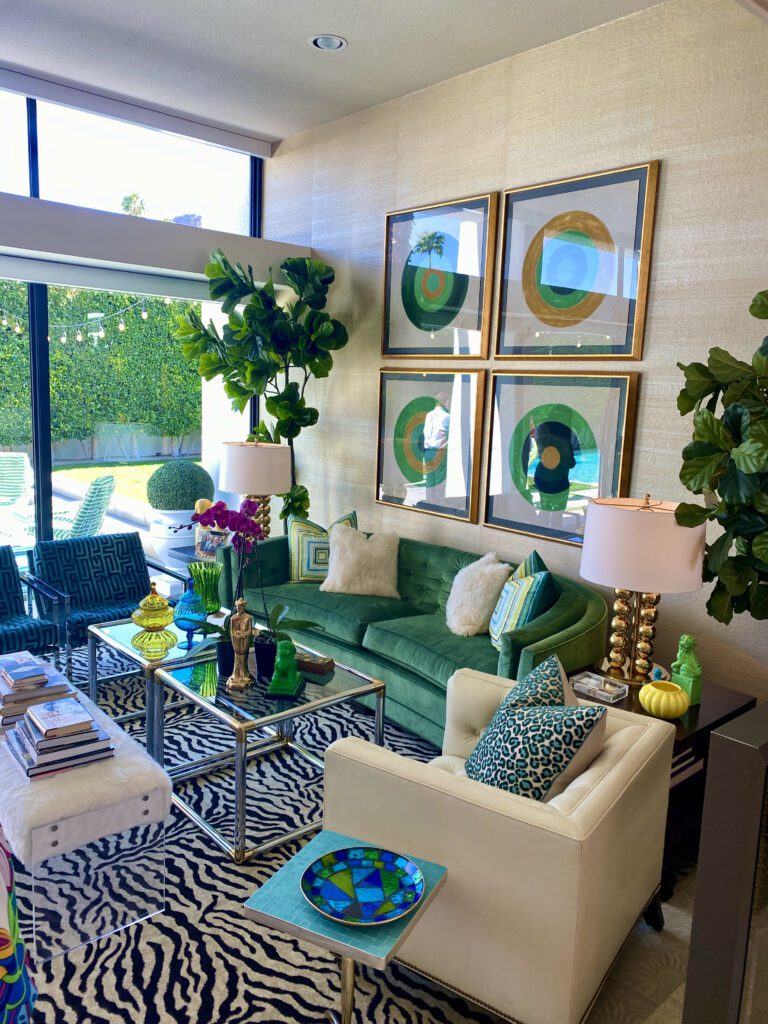
I love Sackley’s signature touches, a step-down living room and walls of glass lining the back of the house that open out to the pool with a view of the mountains. Ostrow & Stoker, the homeowners since 2012, own Grace Home Furnishings @ 1001 N. Palm Canyon Drive. The home reflects their fabulous design ethic.
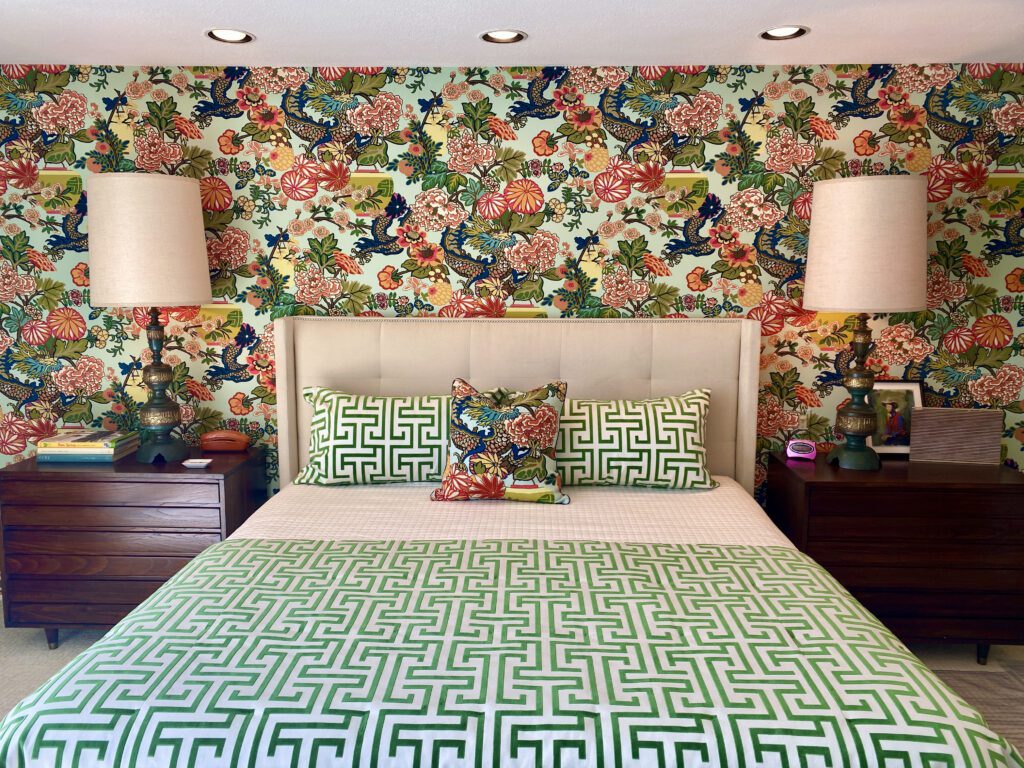
I love the master bedroom! The Schumacher wallpaper and the greek key detail on the bed – gorgeous.
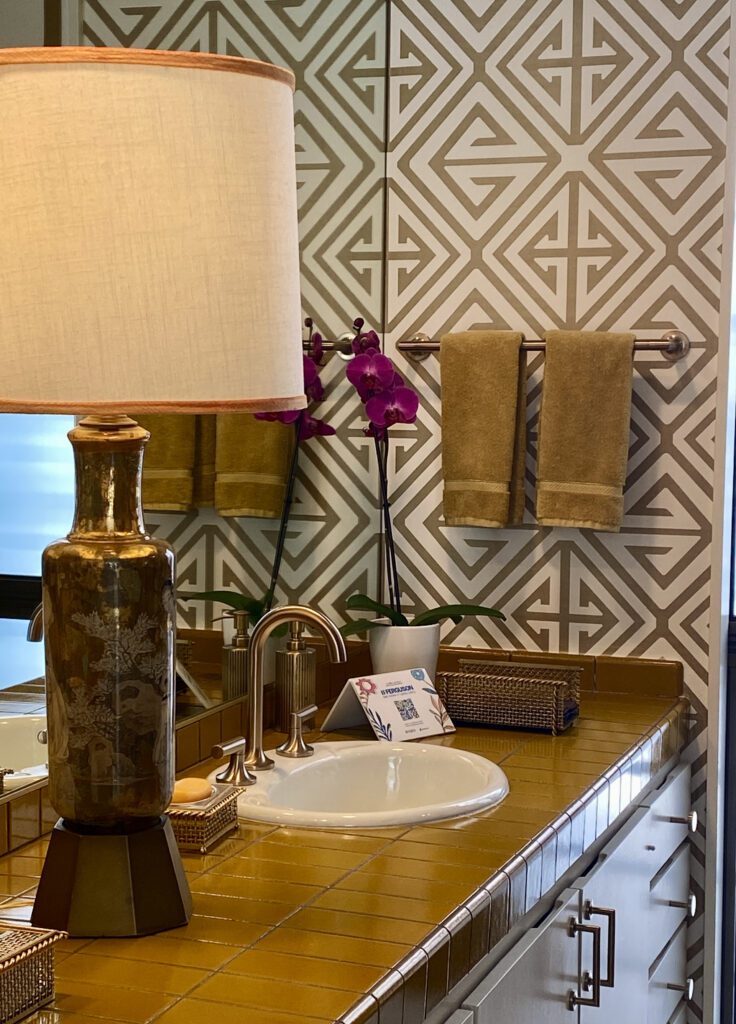
The master bathroom has the original 1970s tile on the vanity and in the shower. I am so happy the owners kept this. The color is so warm and rich. The wallpaper in here brilliantly mimics the greek key detail in the master bedroom bedding. The lamp on the vanity….. fabulous idea. I am doing this!
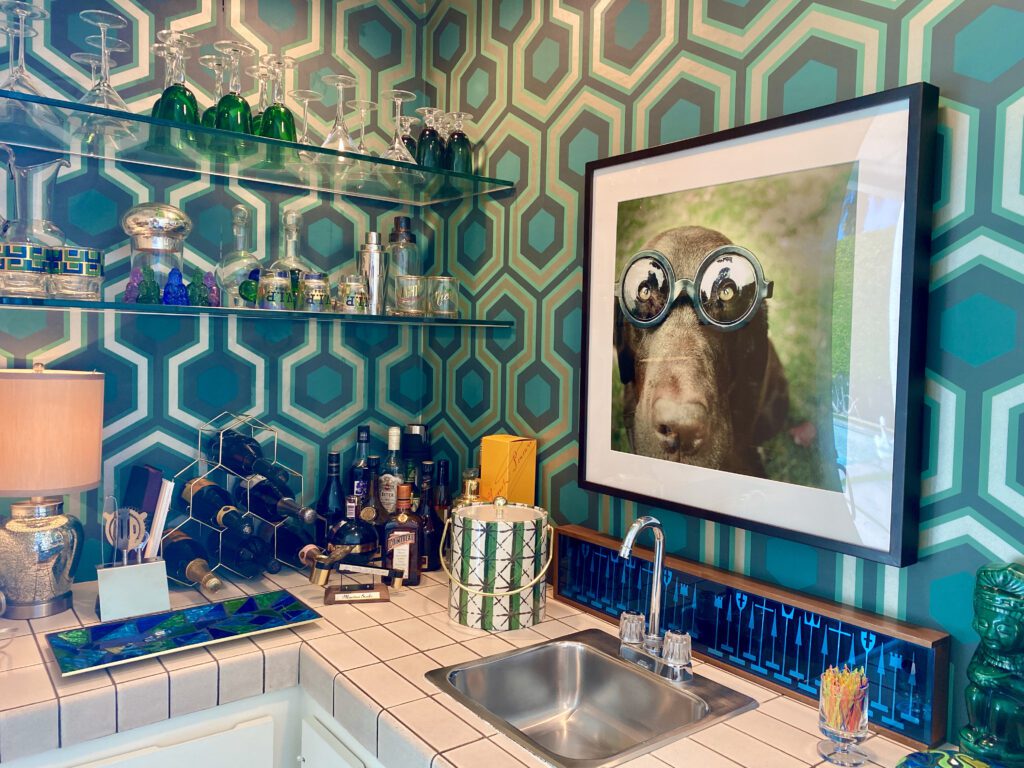
Corner bar in the media room, complete with a picture of their dog Grace above the sink. Love the glass shelves.
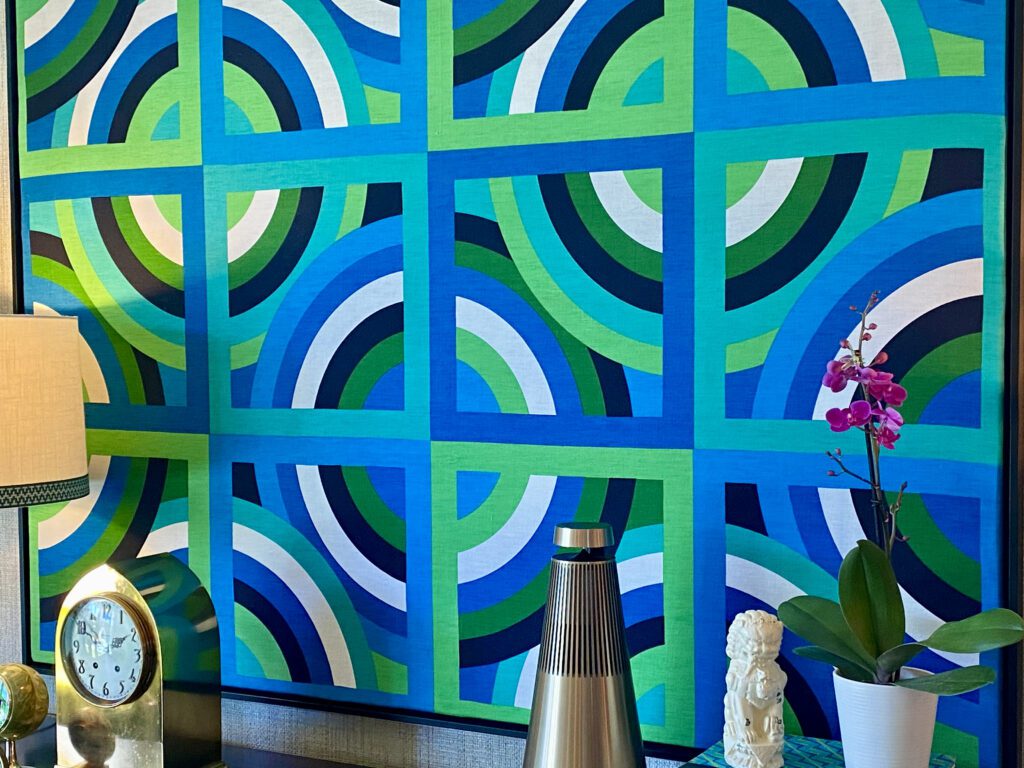
Entry hall wallpaper ~ blue & green throughout the house!
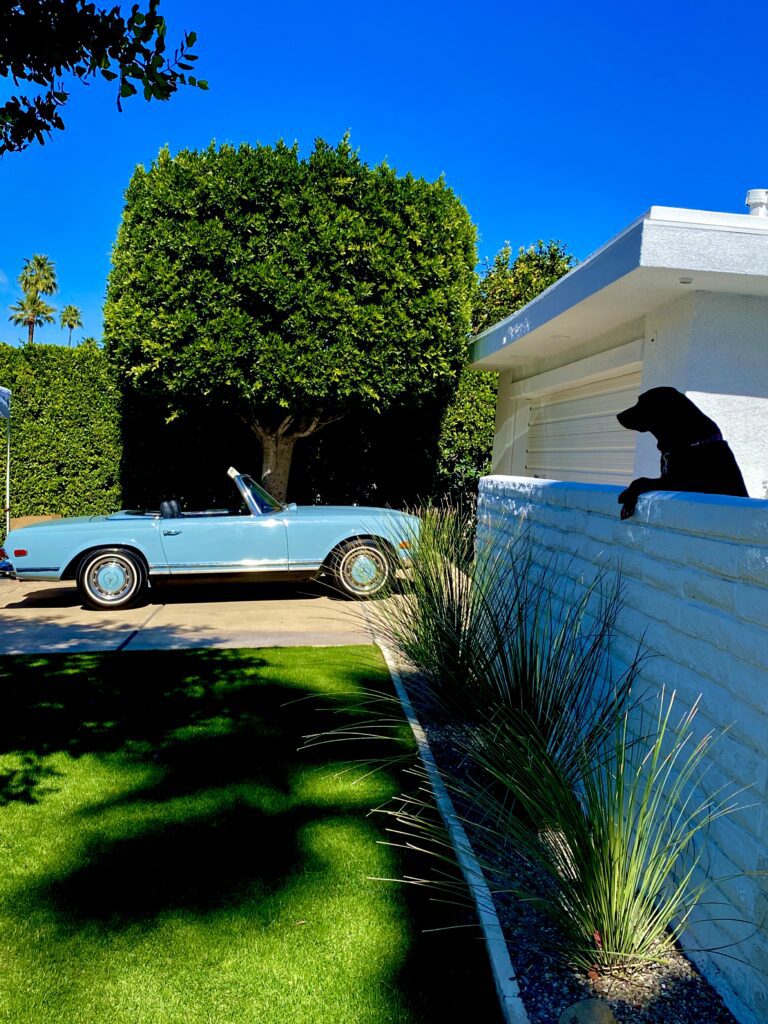
On my way out, I took this photo of their blue convertible with Grace serendipitously checking things out over the wall!
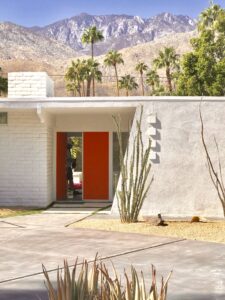
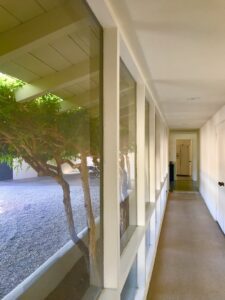
I absolutely LOVE the design aesthetic in Palm Springs and am trying to figure out how to incorporate it into my Northeast life. I have a general vibe in my Boston apartment that is more modern and less traditional, but the weather here is not cooperating with my strategy!


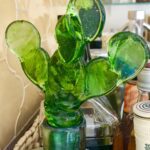
Until next time Palm Springs.
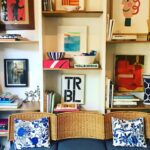
the wry home

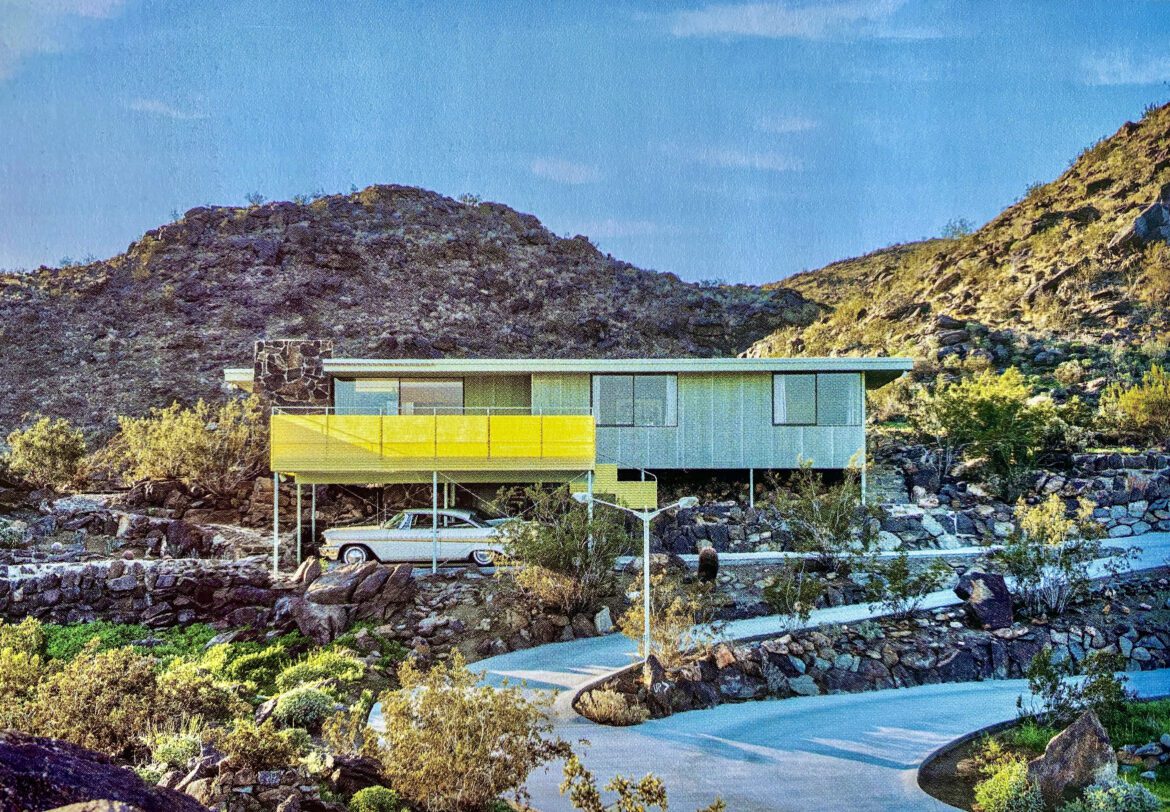
4 comments
What a treat! Thank you for that virtual tour.
Thanks Katie!
A little vacay to Palm Springs early in the morning, what could be better?
Fabulous pics and commentary.
Thanks for sharing your experience.
It is so fun!
Comments are closed.